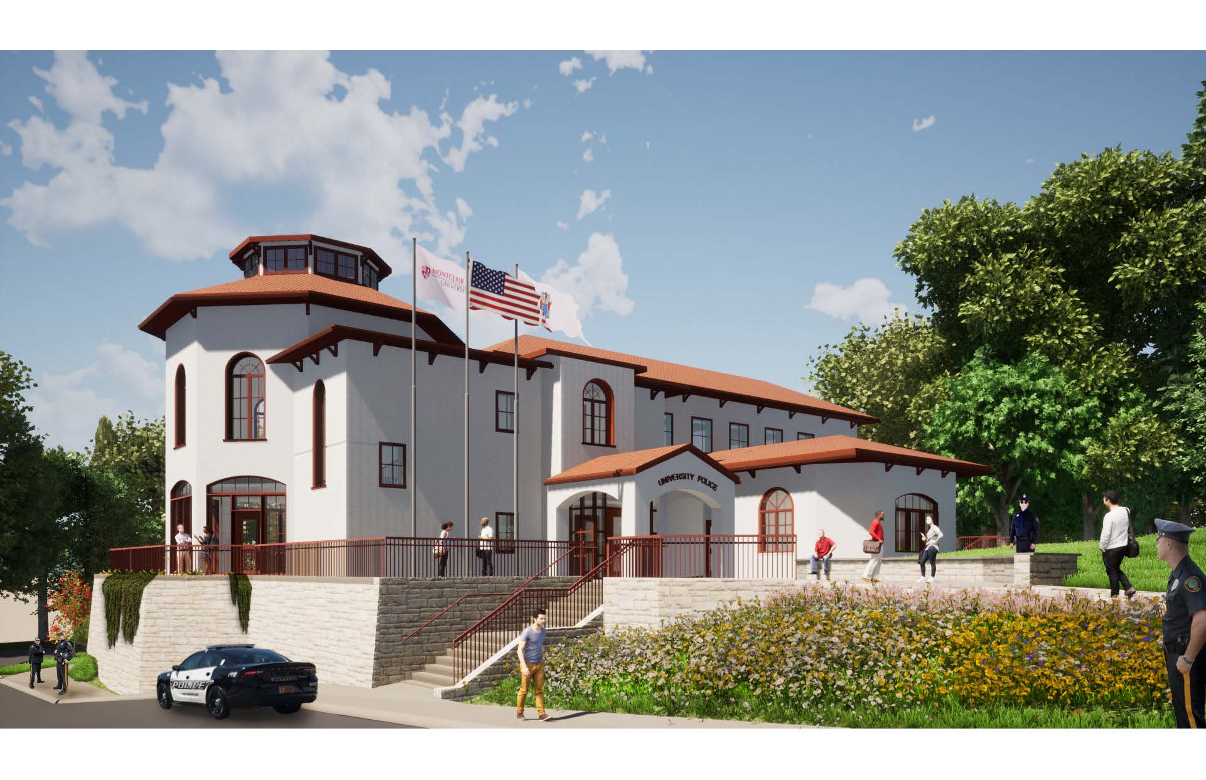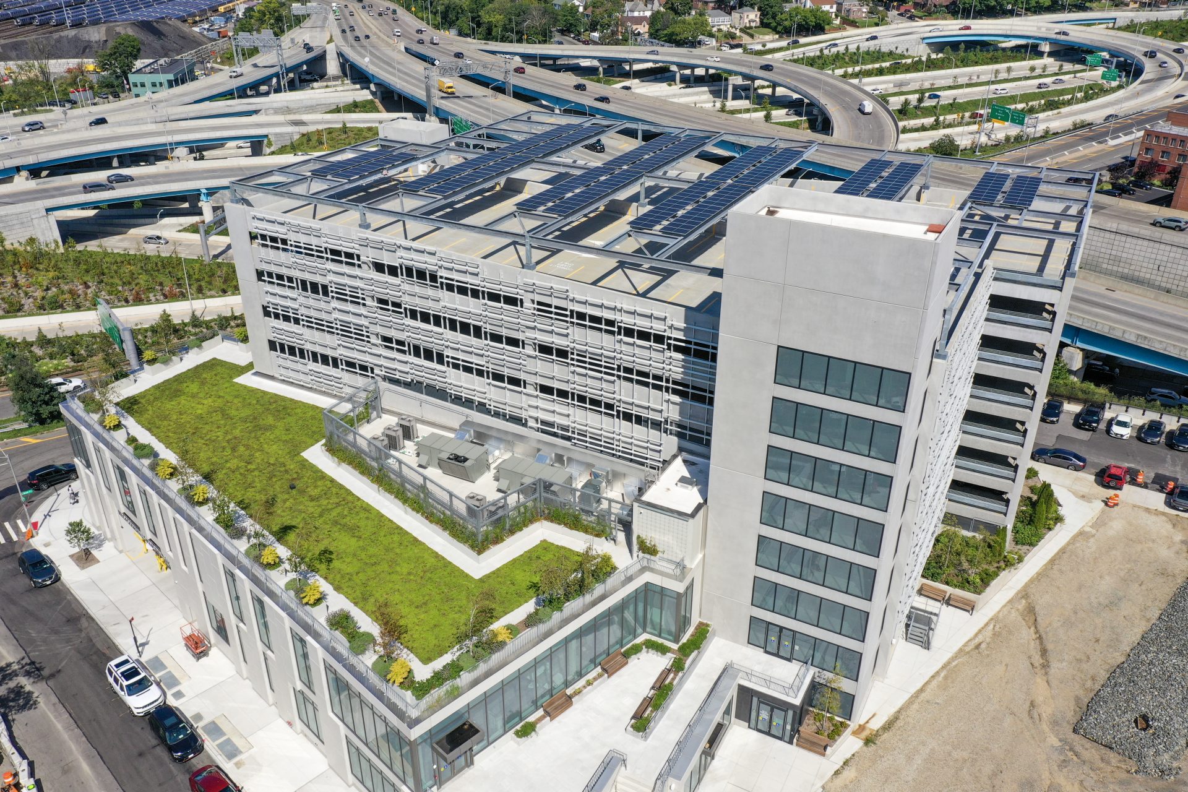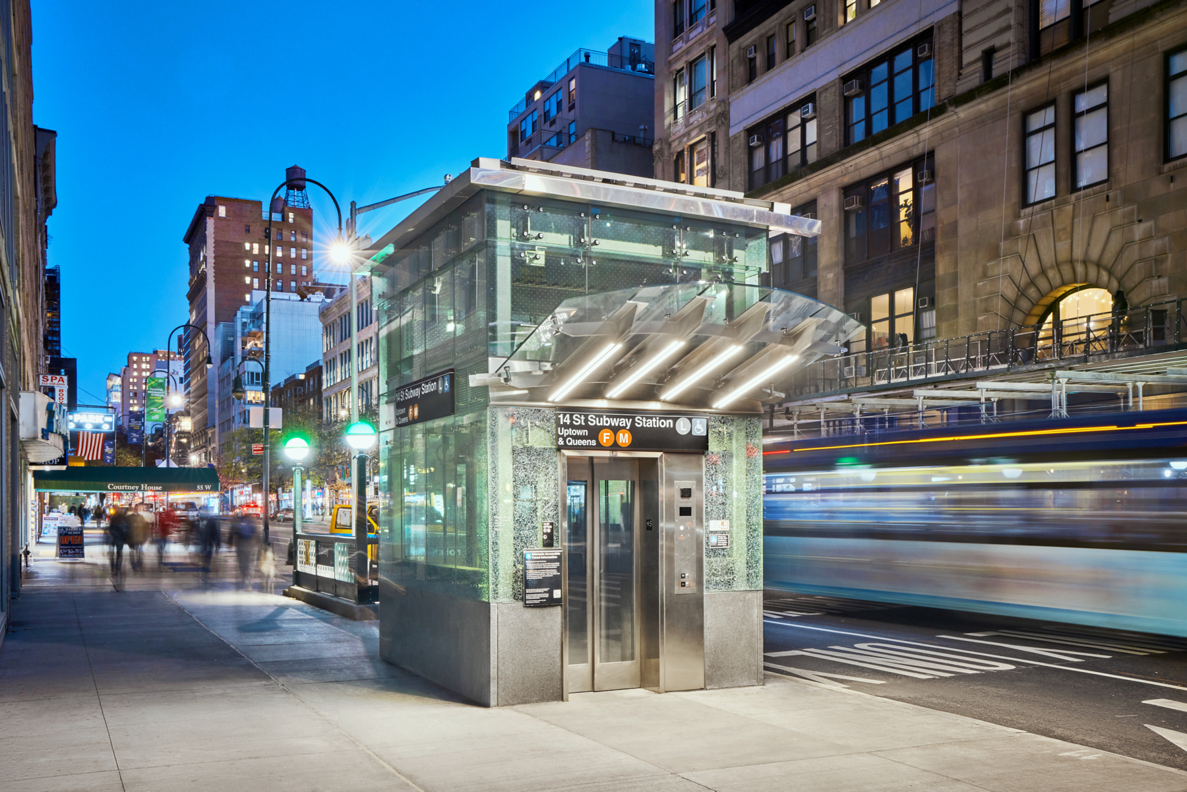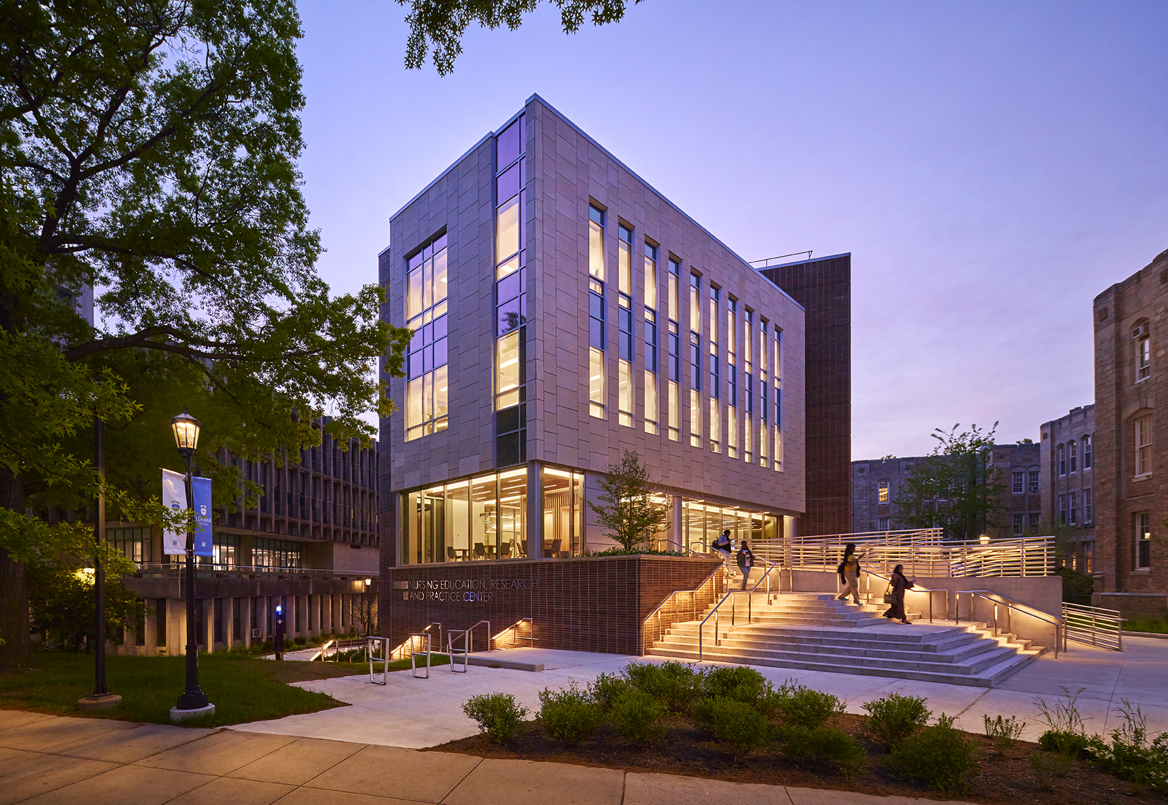Montclair State University Police Station
The new campus police station at Montclair State University (MSU) occupies a prominent corner location at the intersection of two major campus roads, connecting the historic MSU campus to the university’s new campus. Situated on a sloped site atop a raised berm, the building offers high visibility to both visitors and students. The well-crafted bilevel plan maximizes the site’s potential by nestling windowless functions, such as a garage sally port, a secondary entrance off Carlisle Road, and support spaces like locker rooms and storage rooms, into the lower level embedded within the berm. The upper level, accessible directly from the sloped College Avenue, welcomes visitors with a landscaped plaza that serves as an inviting forecourt to the building.
The upper level features a reception/dispatch area, a private interview room, and a spacious conference room that doubles as a training facility for the police. Senior officers’ private offices and open offices for sergeants and lieutenants are also located on this level, along with detainee spaces, including a processing room, interview rooms, and two holding cells. A staff break room with an outdoor patio provides a pleasant respite for the police personnel. The building’s design embodies MSU’s signature Spanish Mission style, with a rusticated stone-clad base and white stucco on the upper level. A low, hipped roof with Spanish tiles crowns the building, while arched windows at major spaces enhance its distinctly California Mission aesthetic. The design team is committed to achieving LEED Silver certification, demonstrating the university’s dedication to sustainability and environmental stewardship.
Photo Credit: Urbahn Architects PLLC (Rendering)
Facts and Figures
Client: Montclair State University
Size: 13,200 SF
Completed: 2021 (Design)




