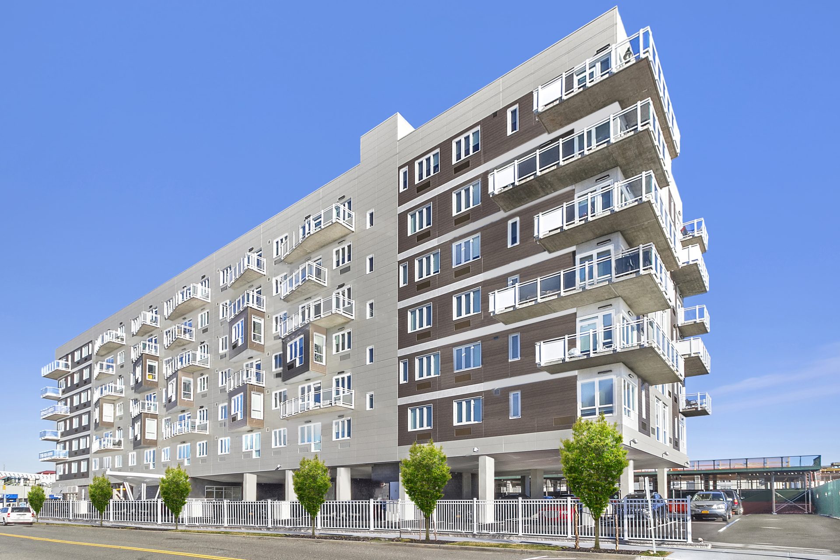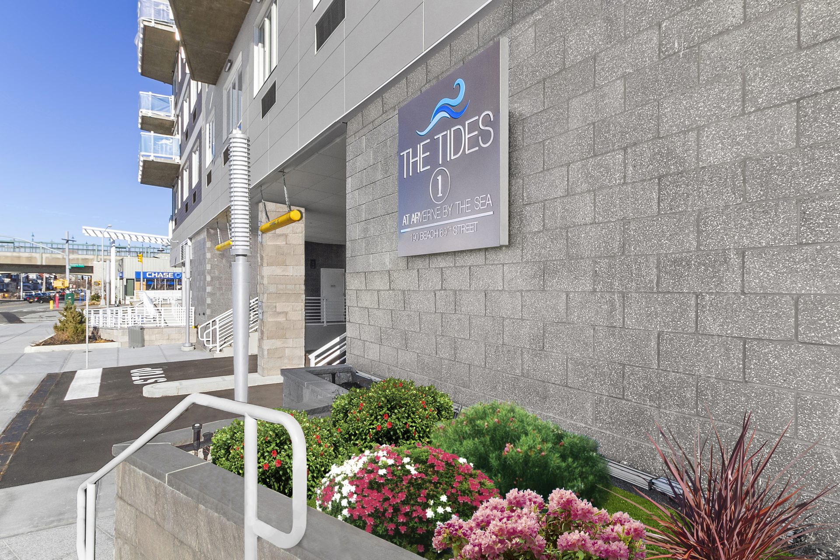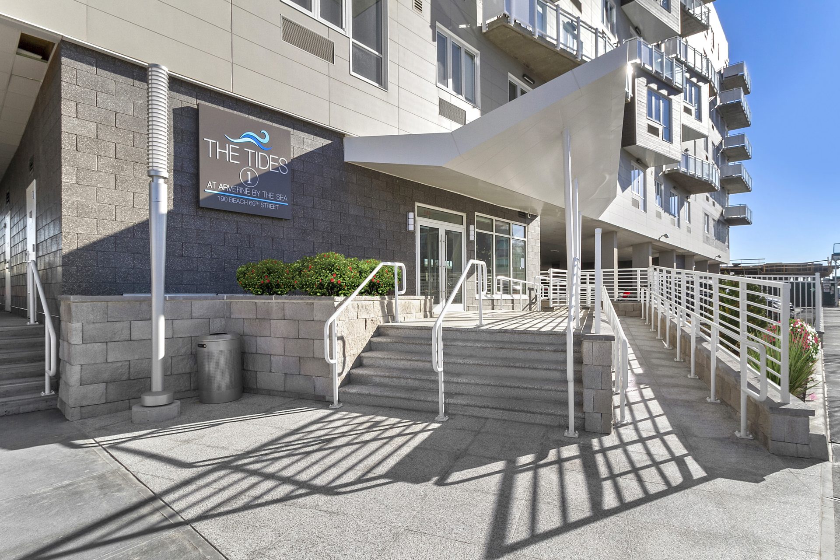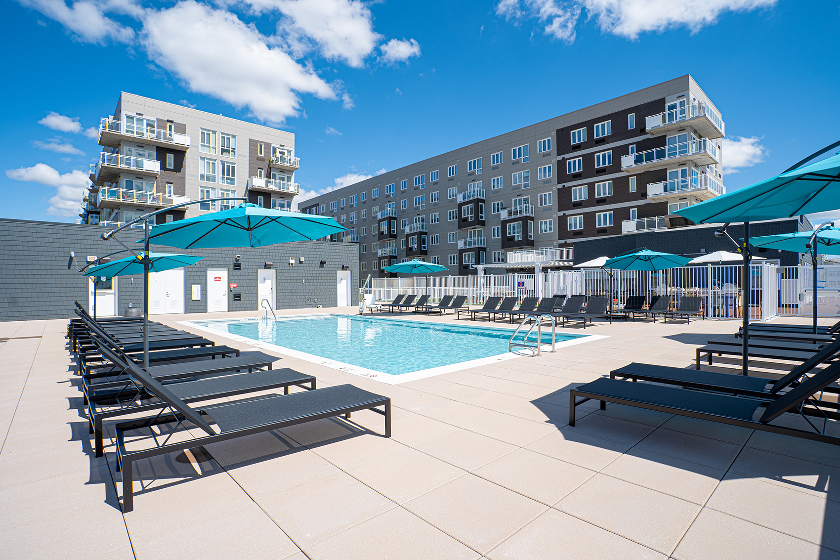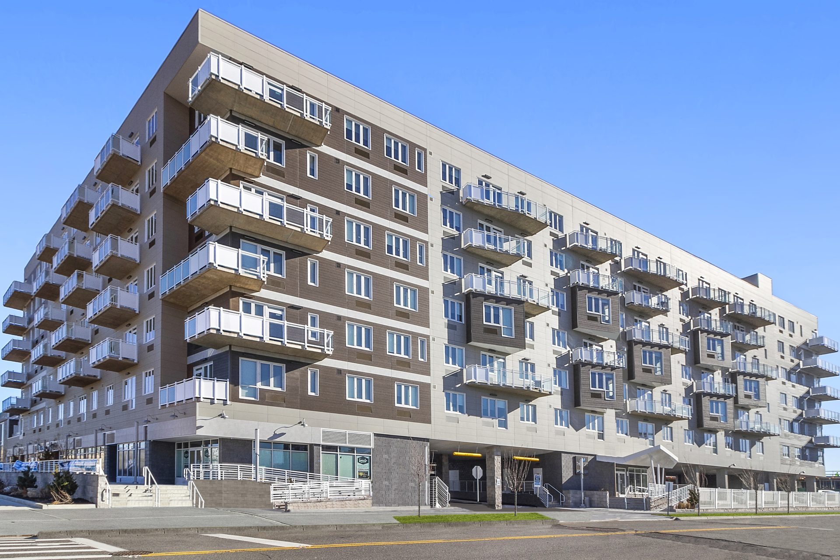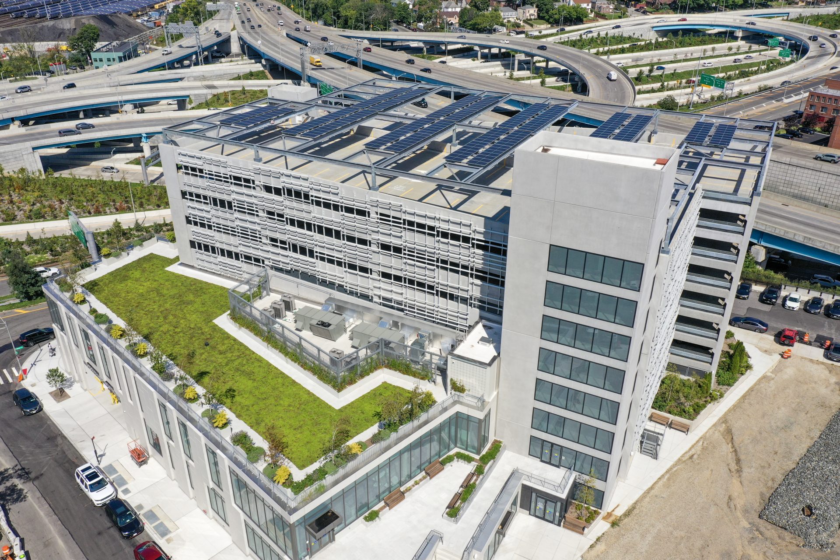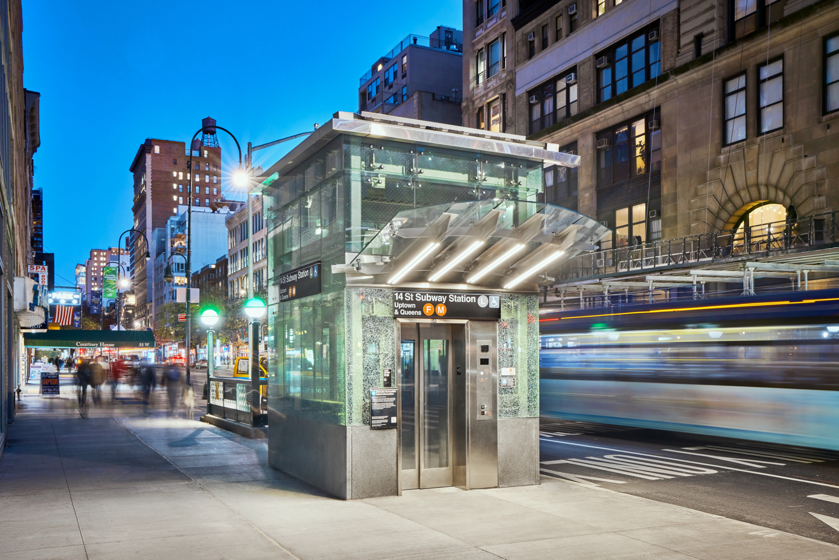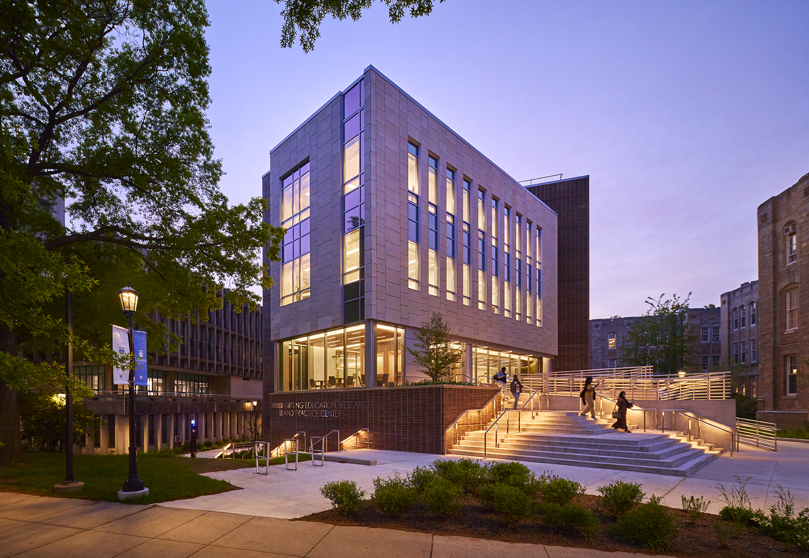Tides North at Arverne by the Sea
The Tides North development, designed and master-planned by Urbahn, is the first multifamily phase of the Arverne By The Sea complex, an exemplar of sustainable residential development. Situated between the Atlantic shoreline and NYC’s A train, this 4-building mixed-use project offers residents a unique beach lifestyle with a short commute to work. The 6-acre site was planned to include 454 apartment units, ground floor retail, a clubhouse, and a swimming pool.
To address the flood-prone location, the residential units were elevated to the 2nd through 7th floors, while most of the grade level was reserved for retail and to fulfill the high onsite parking requirement. The form and configuration of the buildings were carefully shaped to maximize ocean views while creating an interior greenway on axis with the subway station and commercial center. Building systems and assemblies were selected to balance aesthetic vision, durability, maintainability, and economy of construction, ensuring a harmonious blend of form and function. The result is a thoughtfully designed, sustainable community that offers residents the best of both worlds—a tranquil beachside lifestyle with easy access to the city.
Photo Credit: Rise Media
Facts and Figures
Client: Arverne-By-The-Sea
Size: 535,000 SF
Completed: Building 1 – 2018 / Building 2 – 2021 / Buildings 3 & 4 – TBD
Recognition
Queens & Bronx Building Association Multifamily Residential Design Award 2018 & 2021
