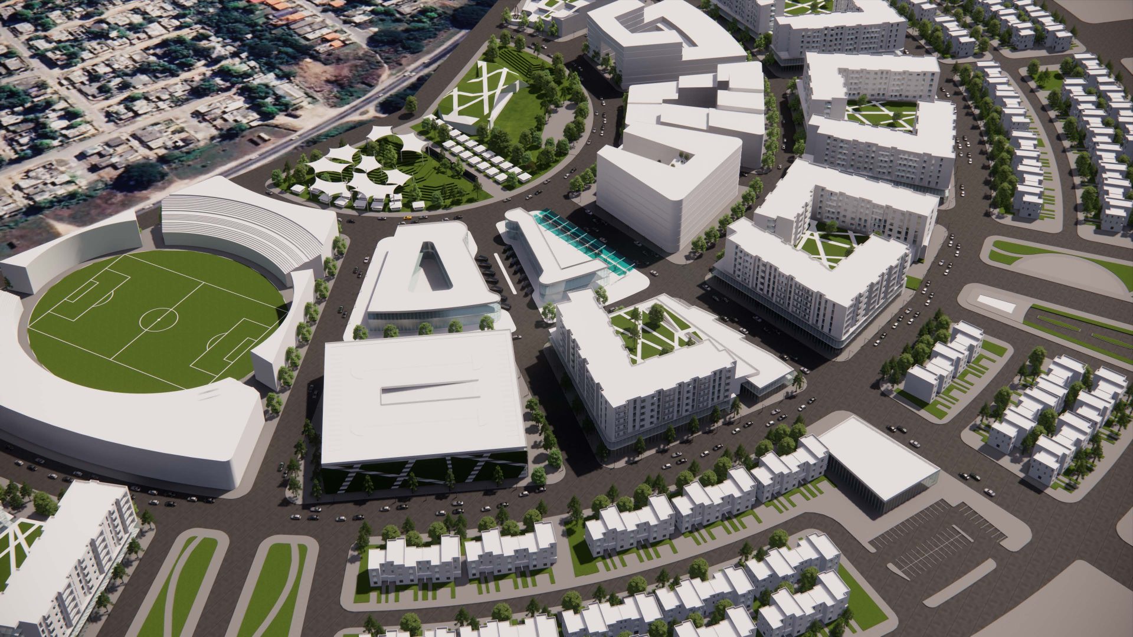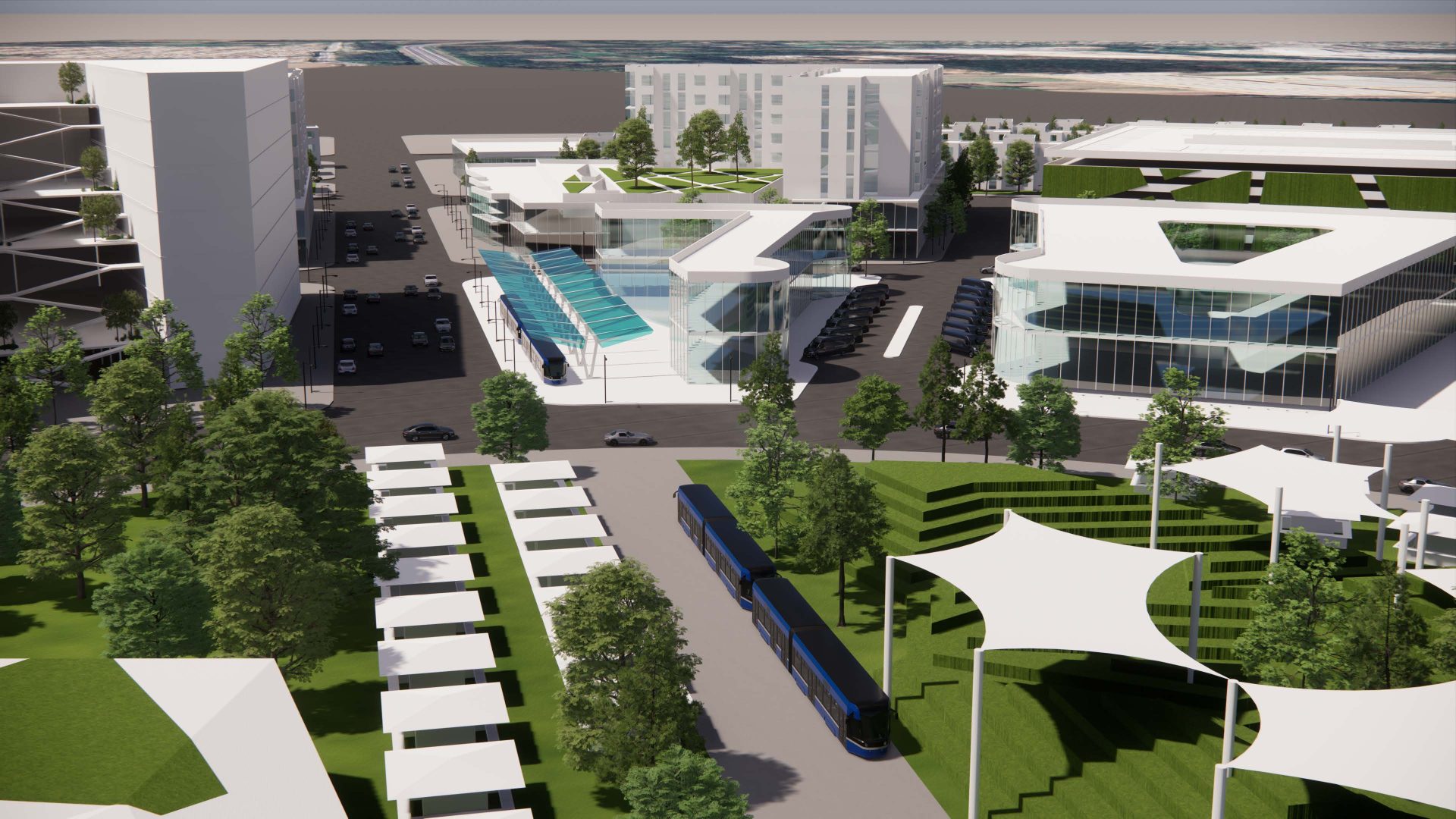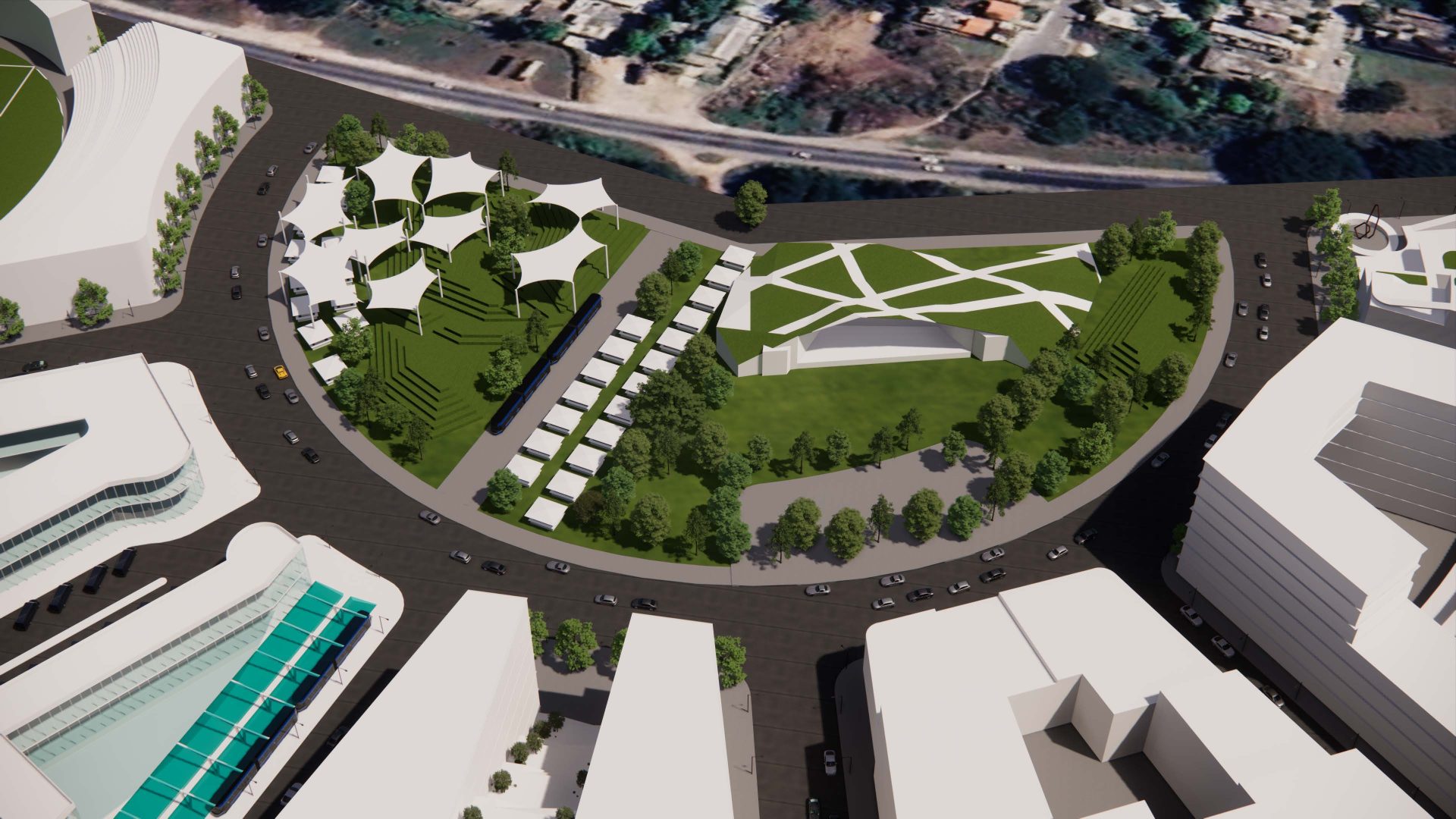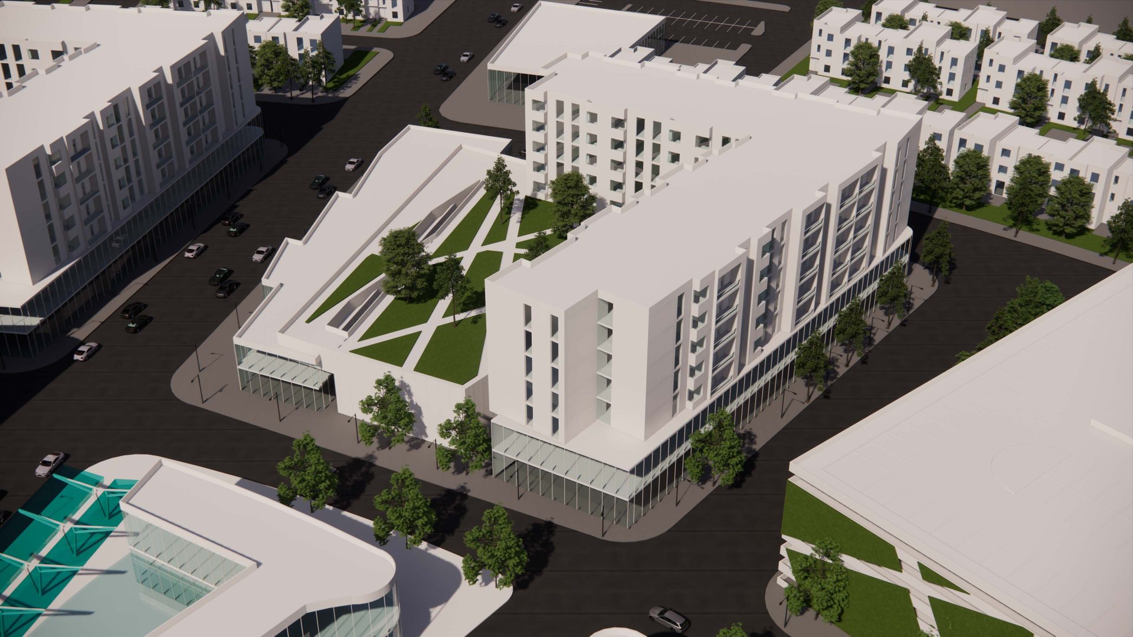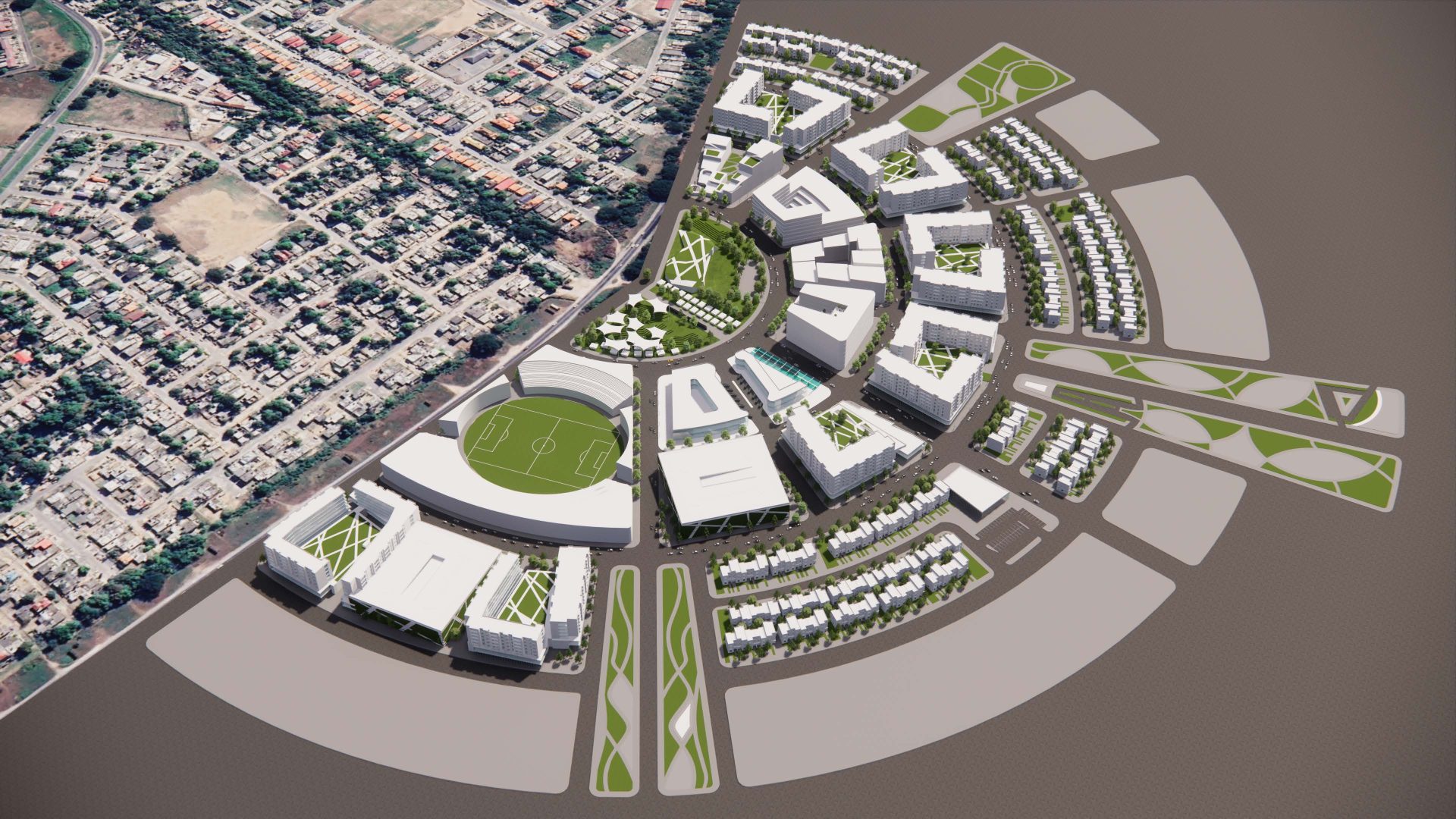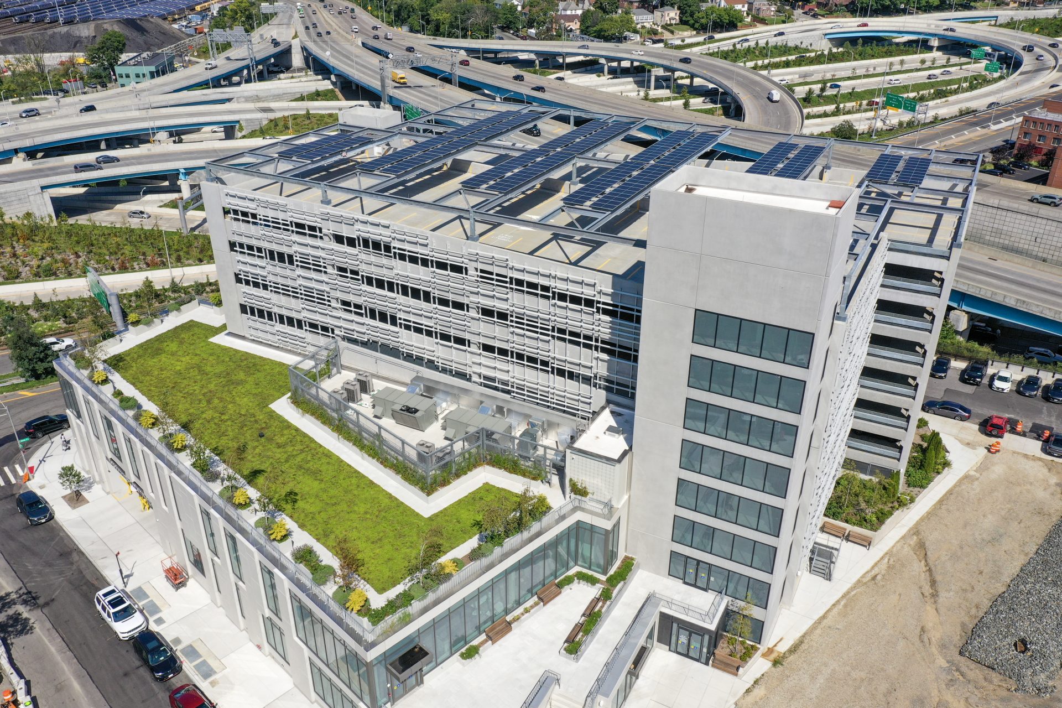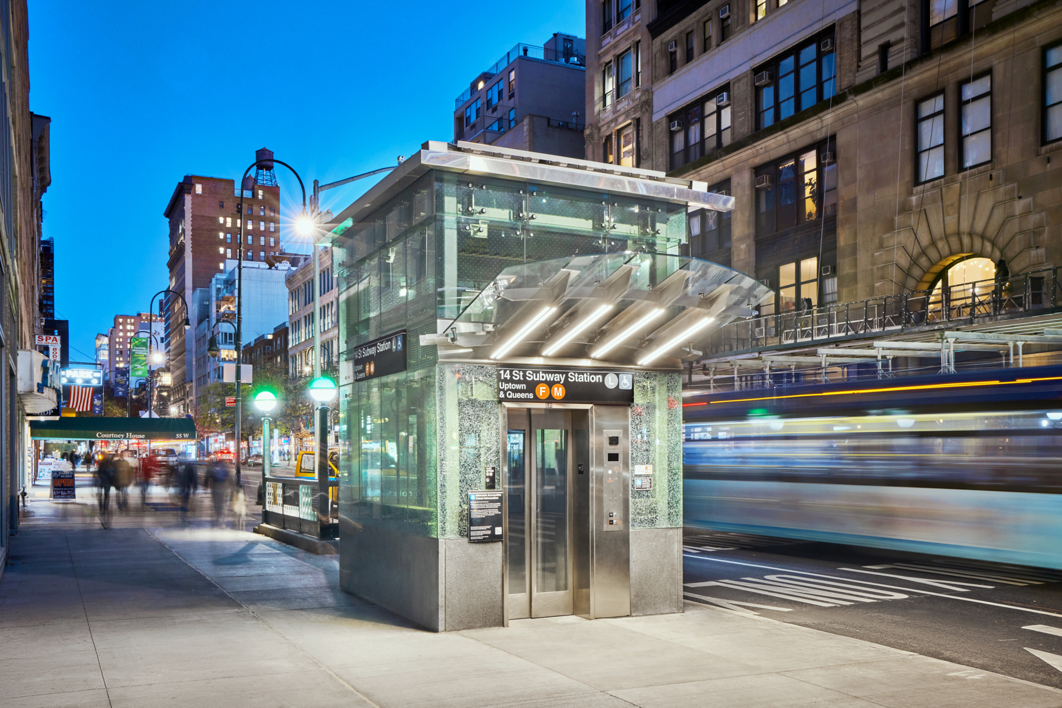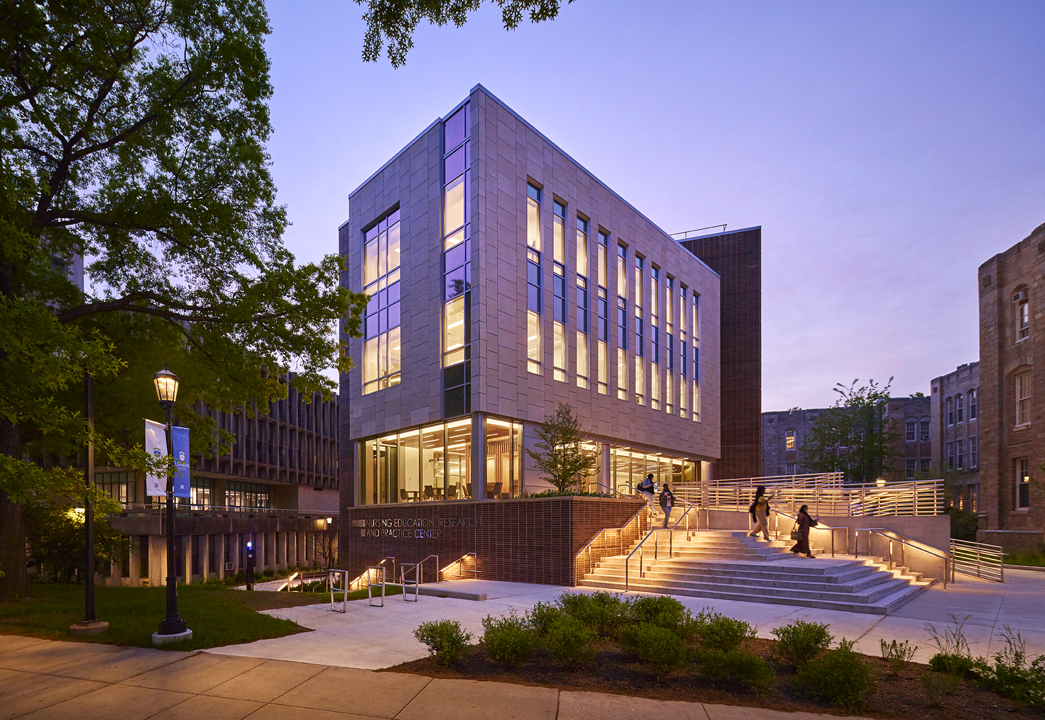Greater Bernard Lodge Mixed-use Development
The master plan for the Greater Bernard Lodge mixed-use development focuses on creating a sustainable city district that seamlessly integrates residential, commercial, entertainment, municipal, recreation, and community spaces. The layout features concentric semi-rings intersected by radial streets, transitioning from low-density townhouses on the outskirts to high-density mixed-use areas in the inner rings, with a vibrant cultural community common at the heart of the district.
Three of the seven circulation corridors transform from roadways into pedestrian-friendly, park-like boulevards. The townhouses are designed with natural green barriers, walkable paths, private parking, community elements, and playgrounds, promoting a sense of connection with the landscape. Solar streetlights along the pathways ensure safe exploration of the neighborhoods at any time. The entire development incorporates green infrastructure, utilizing the latest technological advancements and passive environmental design strategies to create a sustainable and future-proof urban environment that sets a new standard for city living.
Photo Credit: Urbahn Architects PLLC (Rendering)
Facts and Figures
Client: Development Bank of Jamaica
Project Size: 25.09Hc / 62Ac
Completion: 2033
