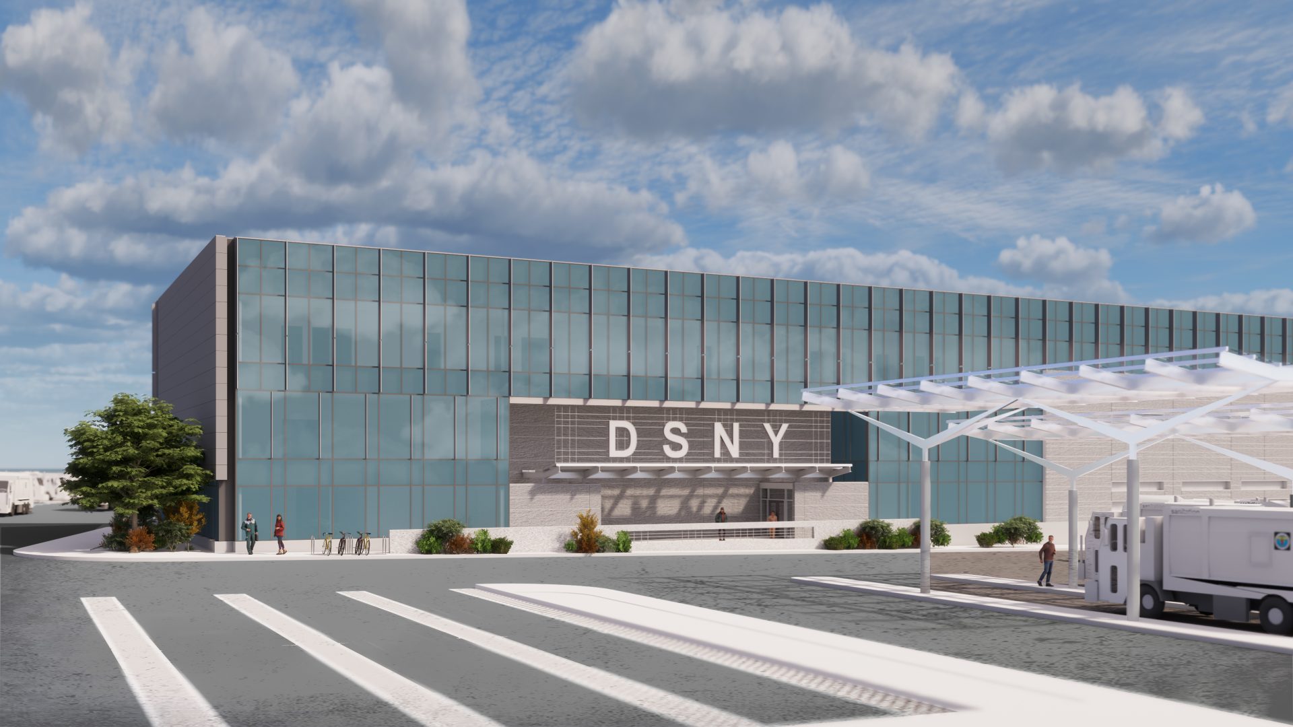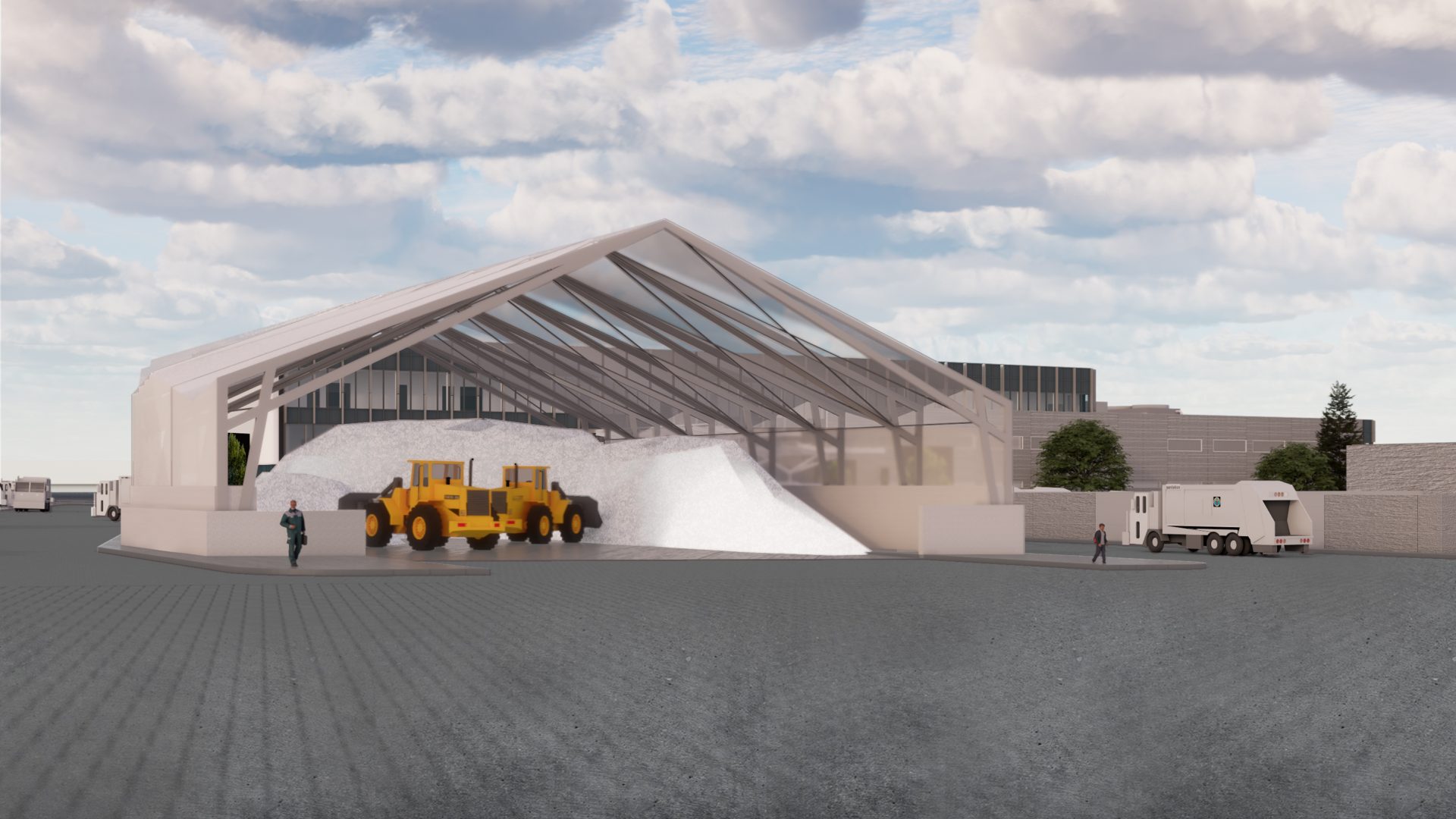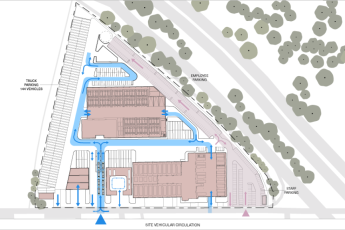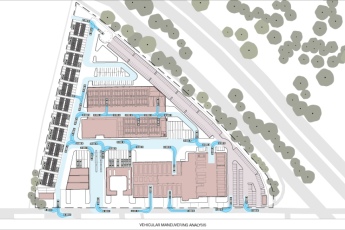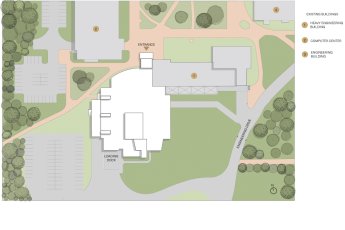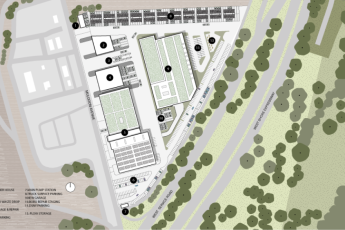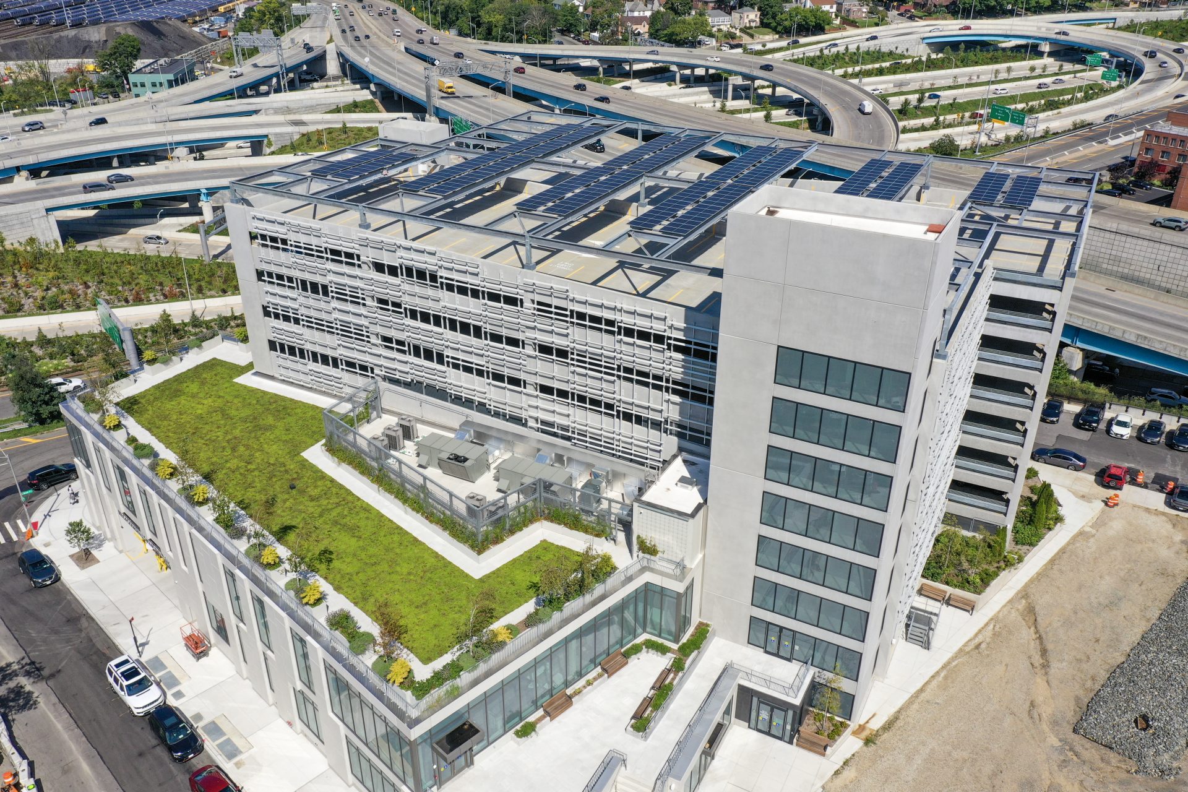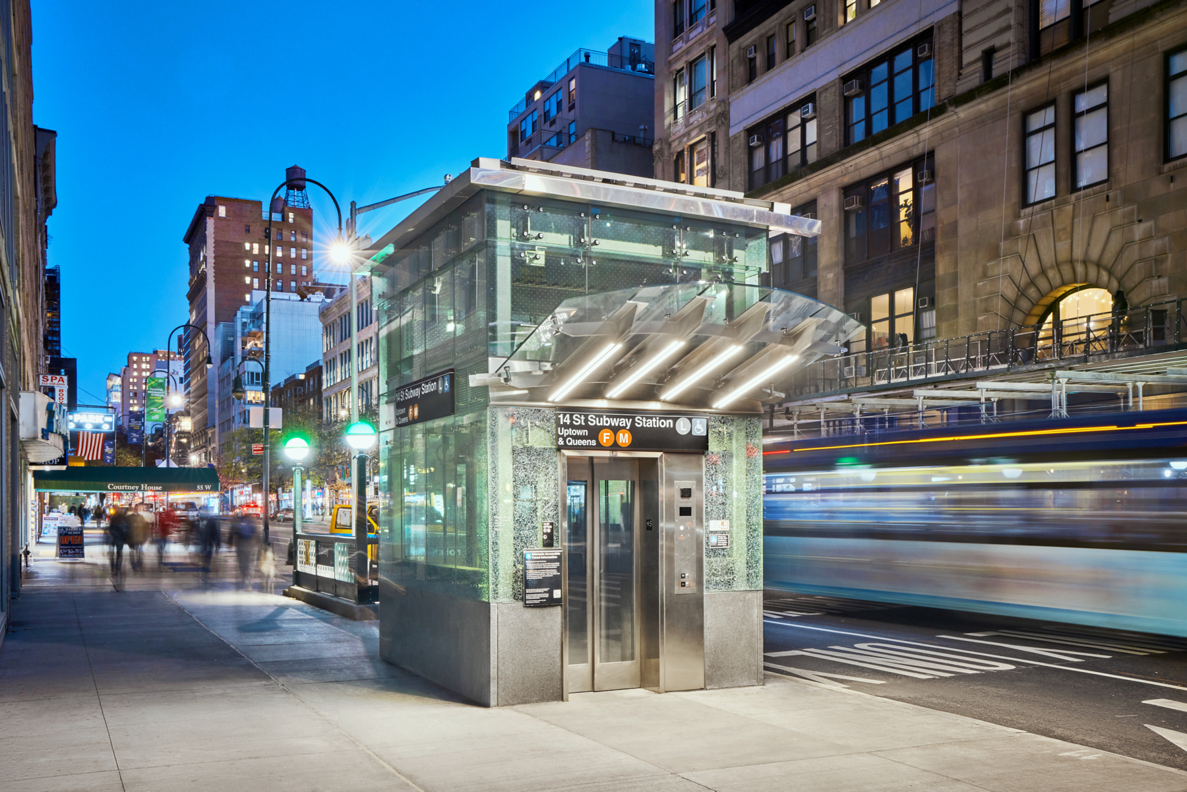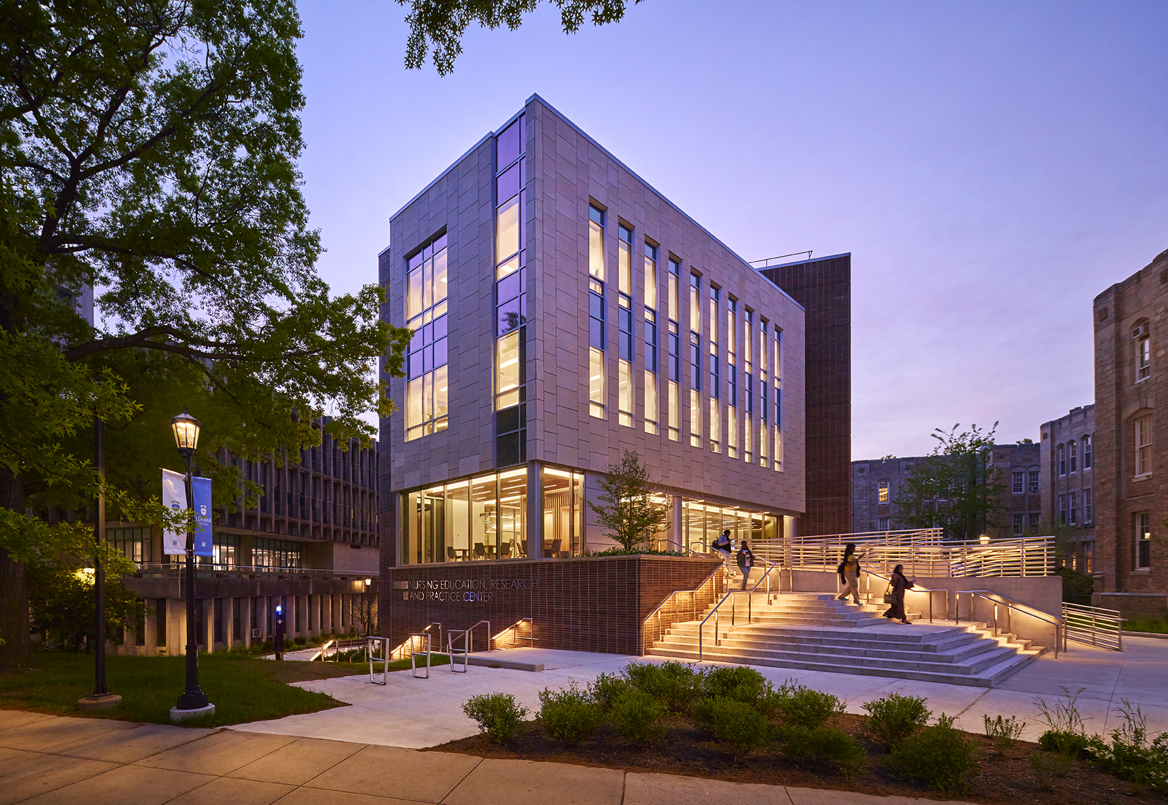Staten Island District 1 & 3 Sanitation Garage Complex Master Plan
The Department of Sanitation’s District 3 site on Staten Island was underutilized and aging. Through careful renovations, site redevelopment, and strategic additions, this ambitious project sought to transform the property into a new home for both District 1 and District 3 operations. The upgraded facility aimed to seamlessly integrate vehicle storage, maintenance, repair, and staff amenities to serve 378 personnel and house 270 specialized vehicles.
The design strategy emerged from extensive analysis of operational patterns, union requirements, and environmental considerations. Rather than a single massive intervention, the solution unfolds as a carefully orchestrated sequence: First expanding the borough repair garage, then introducing a new shared storage facility, followed by structured employee parking and comprehensive site improvements.
This phased approach maintains critical sanitation operations for District 3 while doubling the facility’s footprint. The architecture balances industrial efficiency with environmental responsibility, incorporating remediation work and creating a robust infrastructure that will serve the borough’s needs for decades to come. Each element – from maintenance bays to vehicle circulation – has been optimized through careful study of comparable facilities and stakeholder input.

