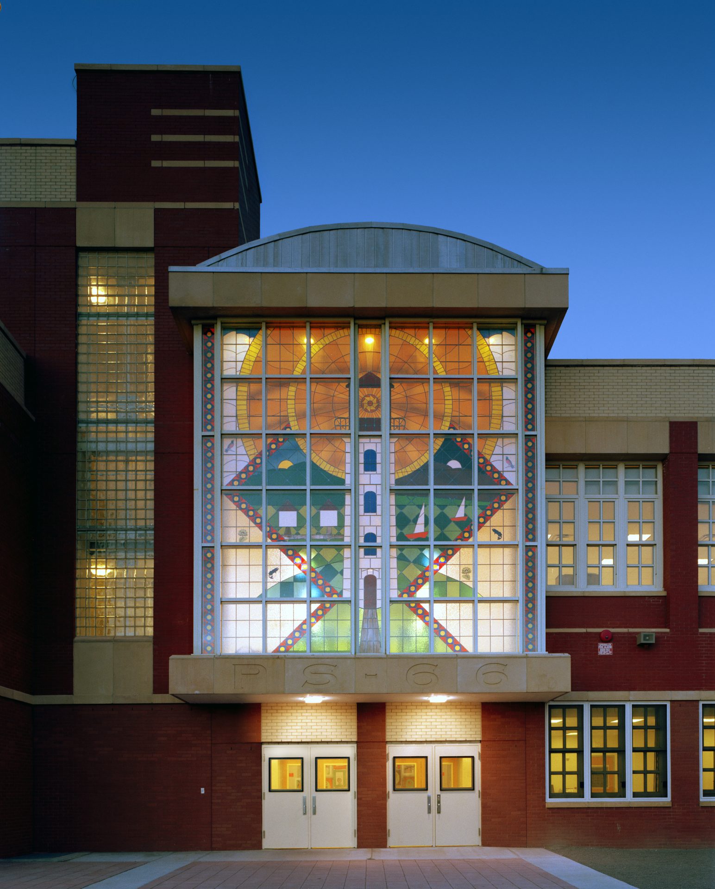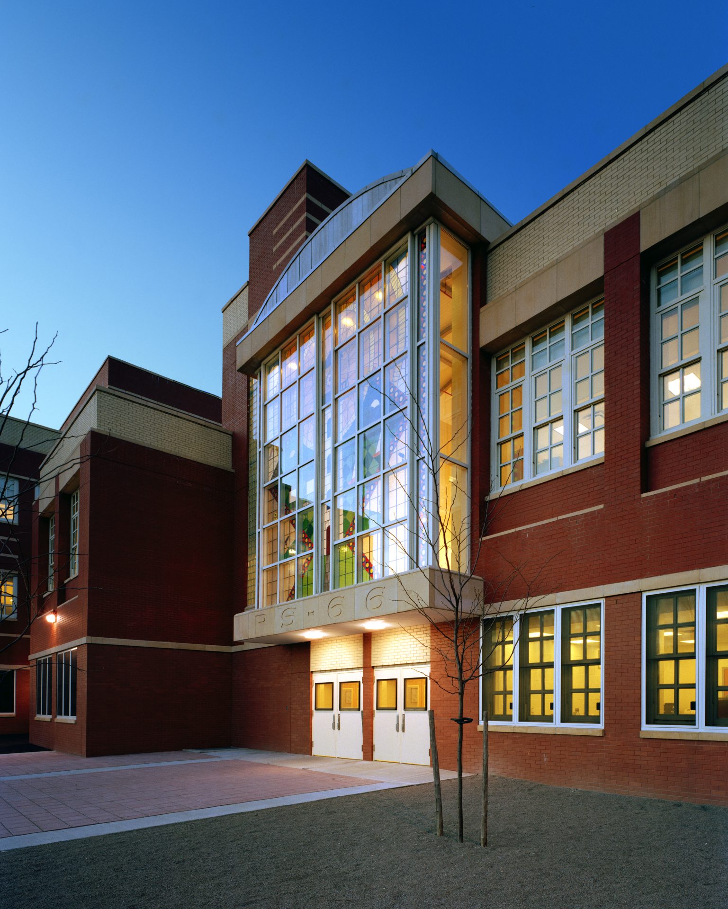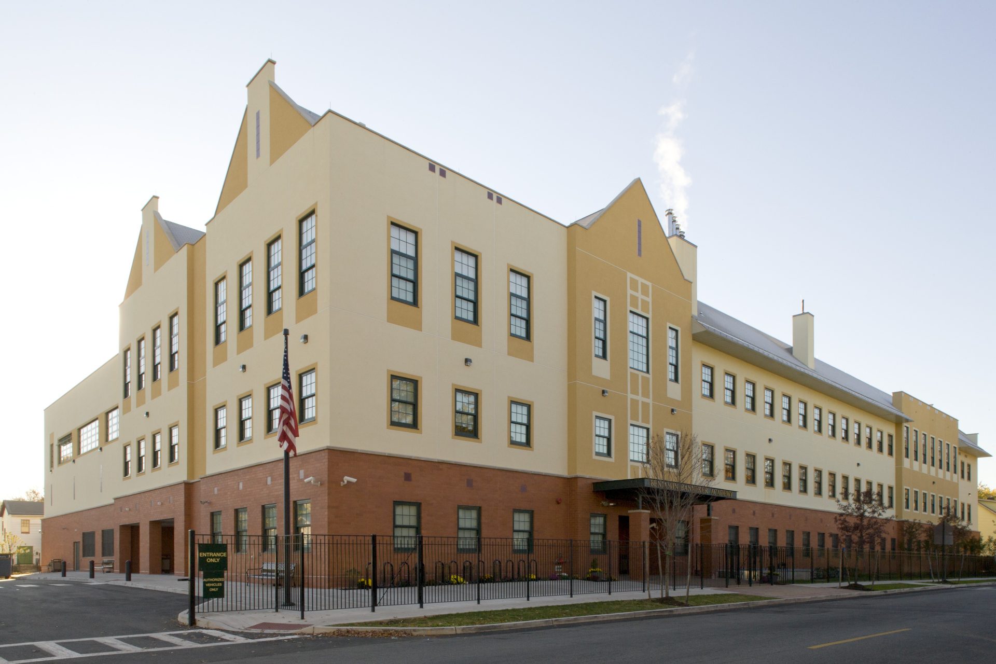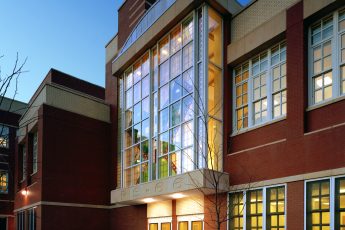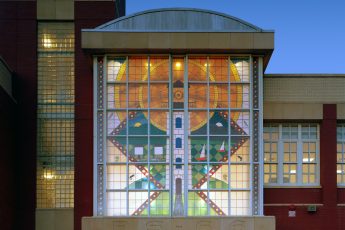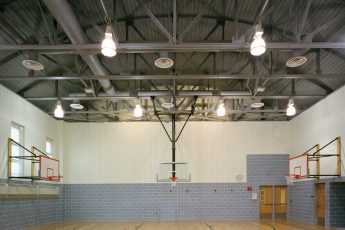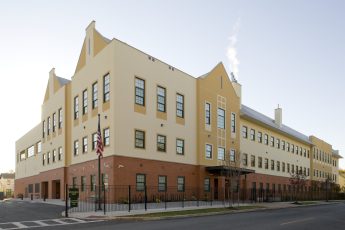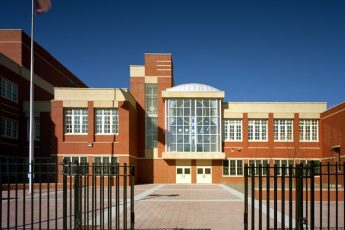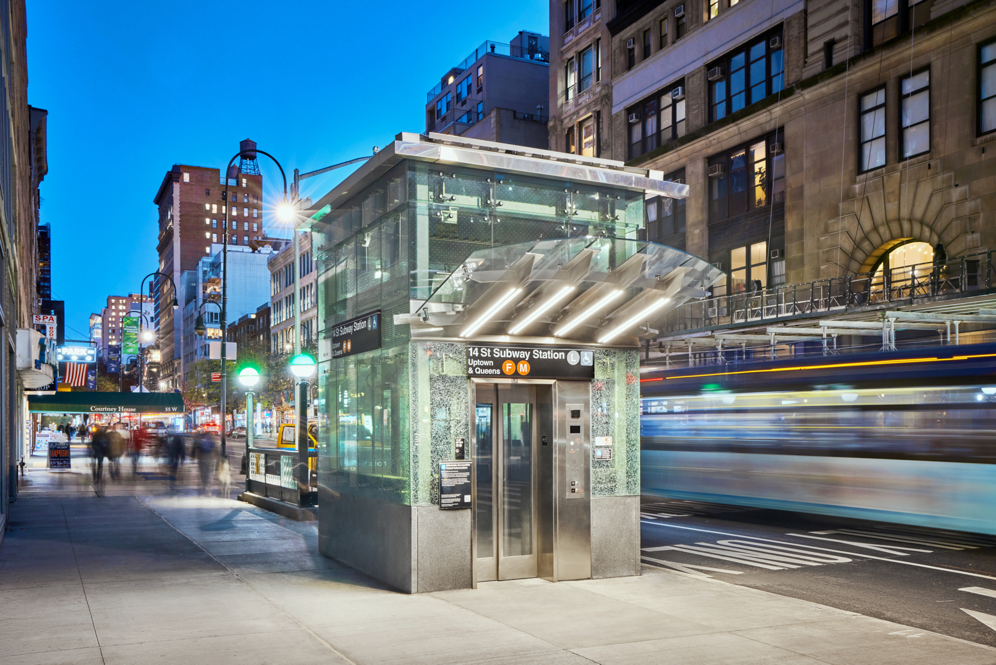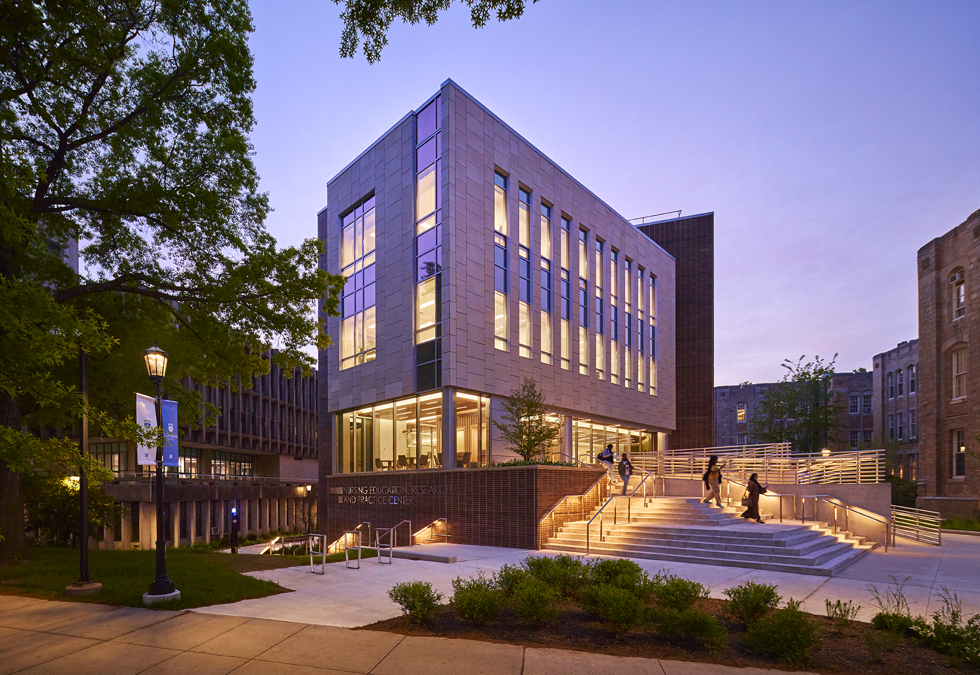PS 66-K Elementary School
PS/IS 66 stands as a new educational landmark for the school’s 900 Pre-K to 8th grade students. Encompassing a 3-acre site in a mixed-use area of Canarsie, the project was developed in close collaboration with District 18. The new school features an innovative house-concept plan in which the student body is divided into three 300-student houses, each occupying distinct pods that radiate from a central hub. This core area includes a piazza-like atrium, cafeteria, gymnasium, administrative offices, and other shared services. The design fosters a sense of community within the larger school, balancing intimate learning environments with the resources of a comprehensive educational facility.
The auditorium’s strategic placement facilitates after-hours community engagement, extending the school’s role beyond daytime education. To reinforce house identities, three separate lunchrooms are served from a single kitchen, promoting both efficiency and a sense of belonging. Mindful of their youngest learners, Urbahn situated Pre-K and Kindergarten rooms on the ground floor, minimizing circulation for small feet.
In a fusion of architecture and art, our team collaborated with artist Lee Brozgold to create a captivating artistic centerpiece – a striking two-story stained glass installation crowning the school’s main entrance. This artistic centerpiece not only enhances the building’s architecture but also serves as a visual metaphor for the school’s role as a beacon of learning in the community.
Photo Credit: Woodruff-Brown Architectural Photography
