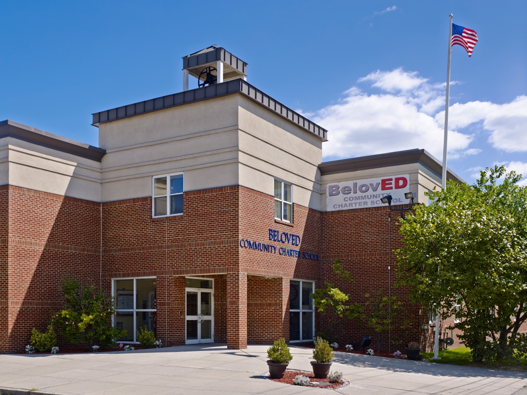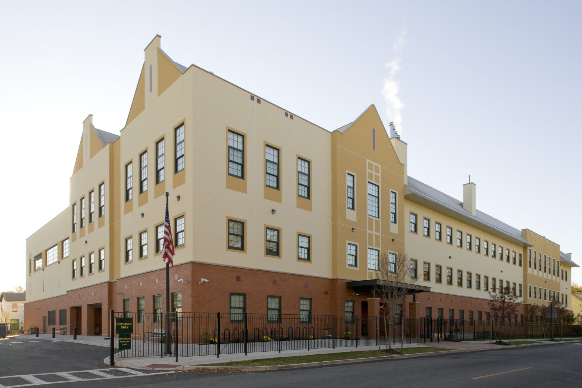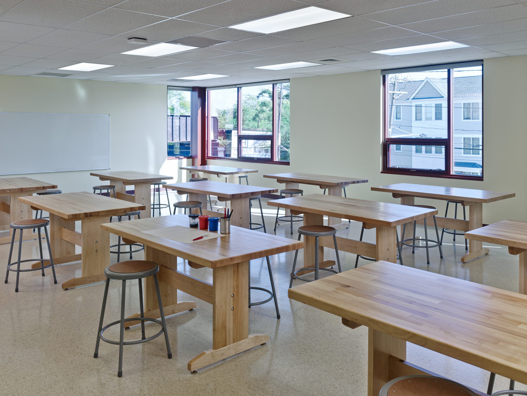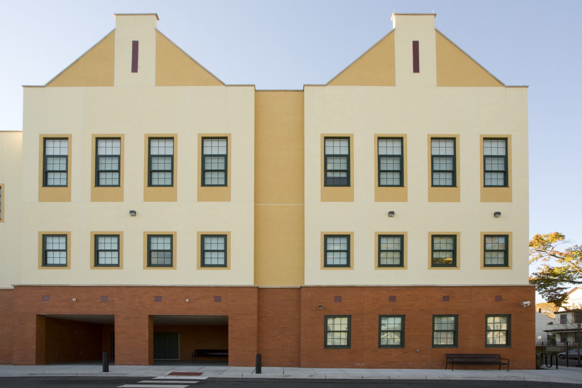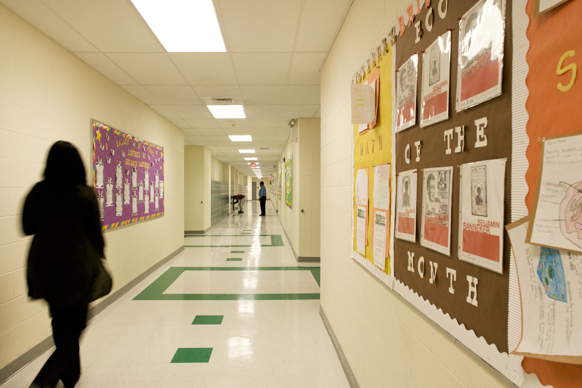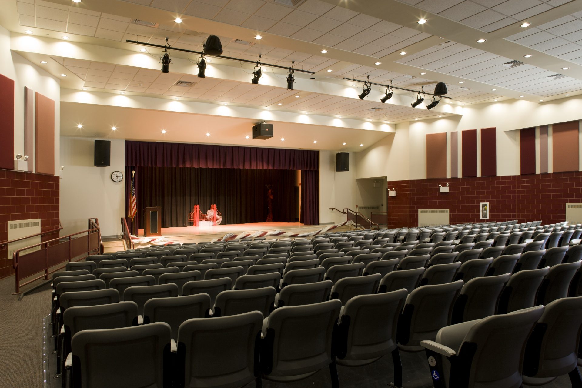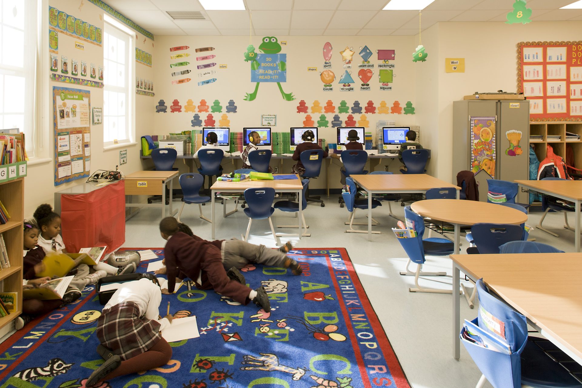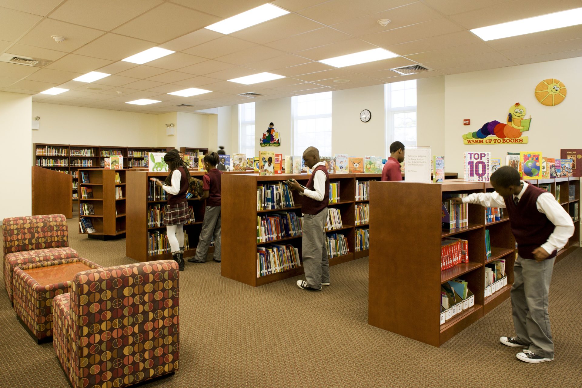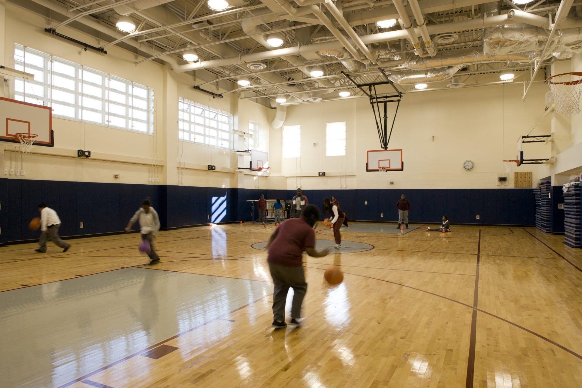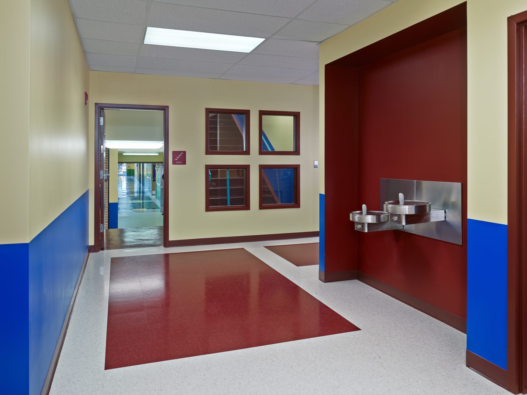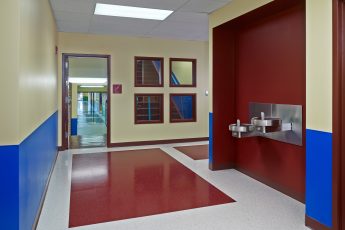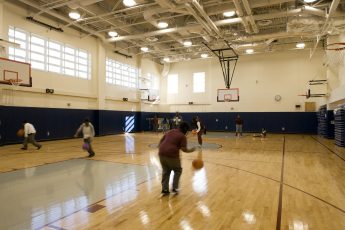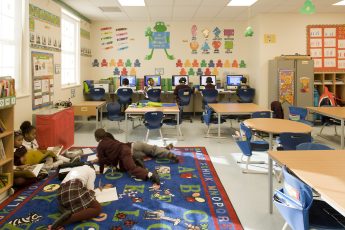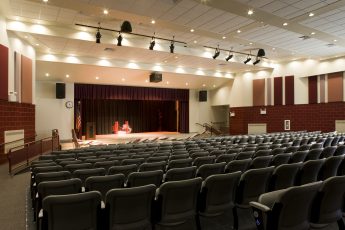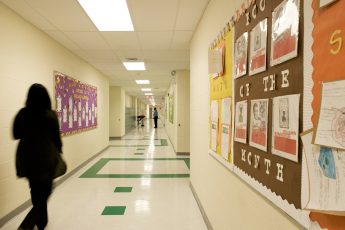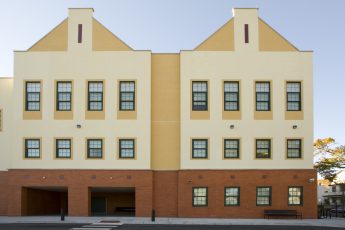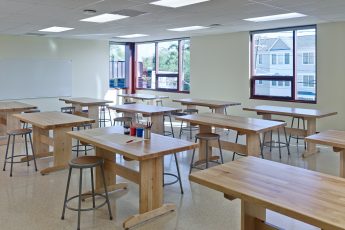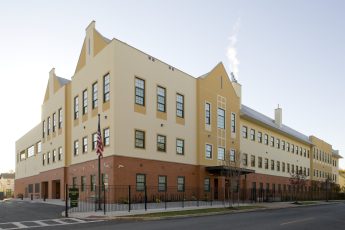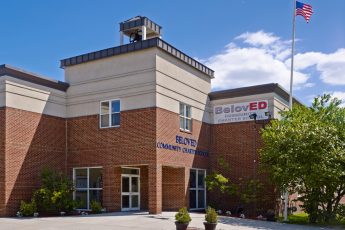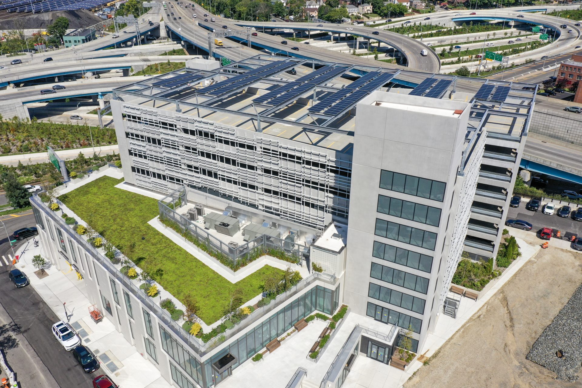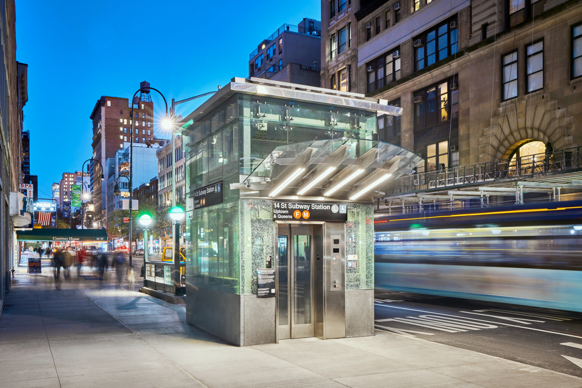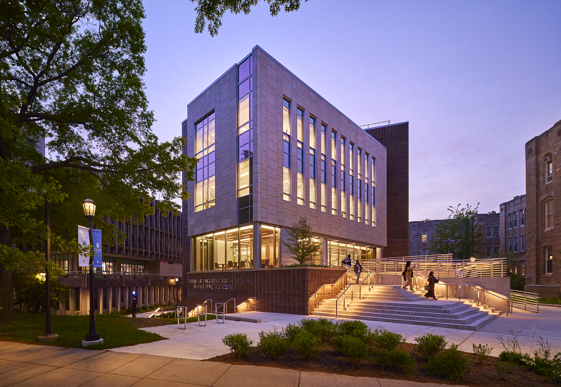The BelovED Community Charter School Addition
The expansion of the former Schomburg Charter School, now the BelovED Community Charter School, marks a pivotal evolution in the institution’s growth, adding 22,000 square feet of educational space designed to meet the school’s specific need. The addition seamlessly integrates essential learning environments – including specialized computer, art, and music facilities – alongside a new cafeteria and half-court gymnasium, all while maintaining harmony with Jersey City’s architectural character through its contextual brick and stucco exterior. The original Schomburg Charter School building, also designed by Urbahn a decade earlier, now serves as the foundation for the BelovED Community Charter School’s expanded campus.
In response to the lessons of Superstorm Sandy, this innovative project embraces forward-thinking flood resilience strategies. The design elevates the first floor six feet above grade, incorporating break-away panels at ground level that allow storm surge waters to pass harmlessly beneath the structure. An elevator at the junction of old and new buildings ensures seamless accessibility, completing a design that balances educational excellence with environmental adaptability.
Photo Credit: Joe Kitchen
