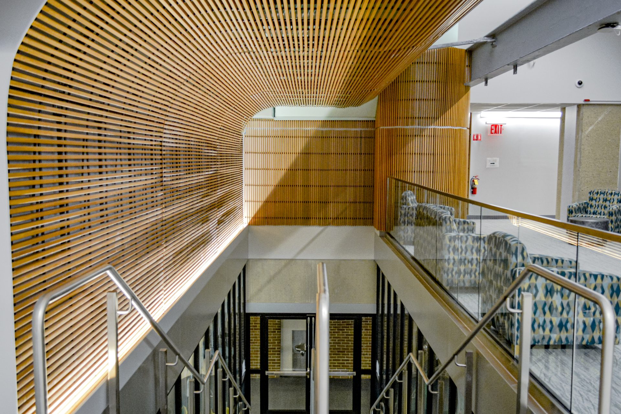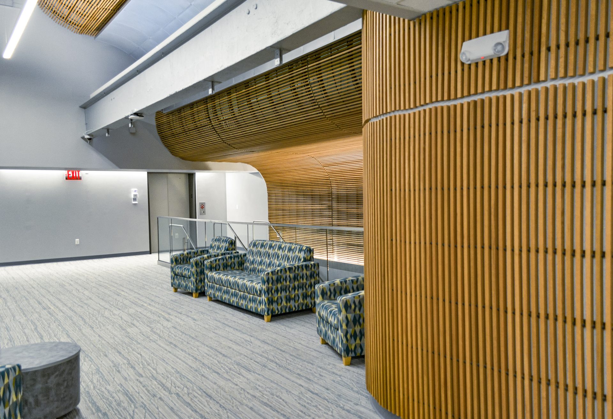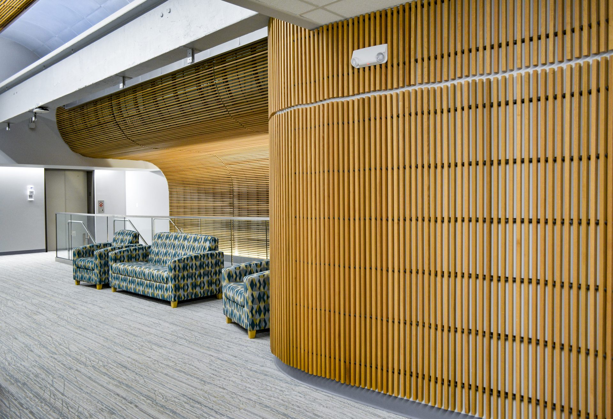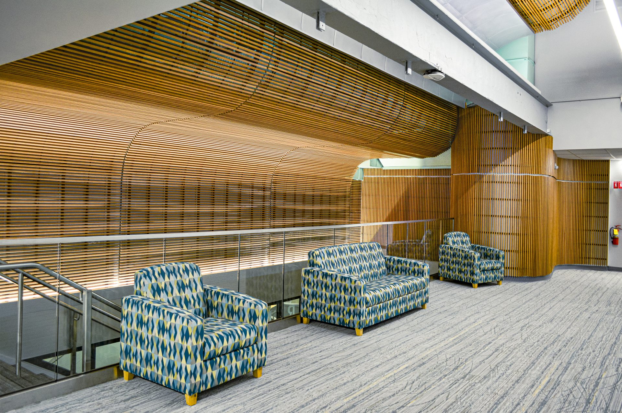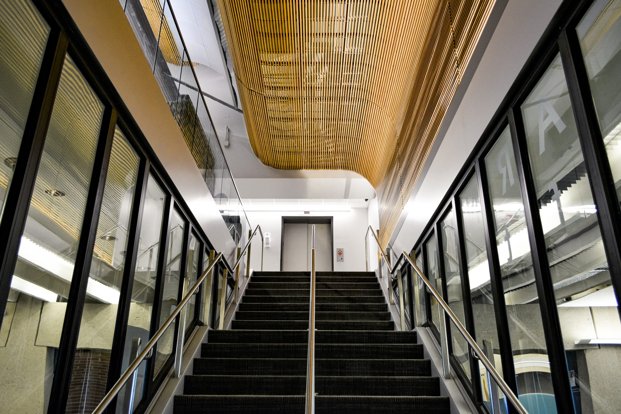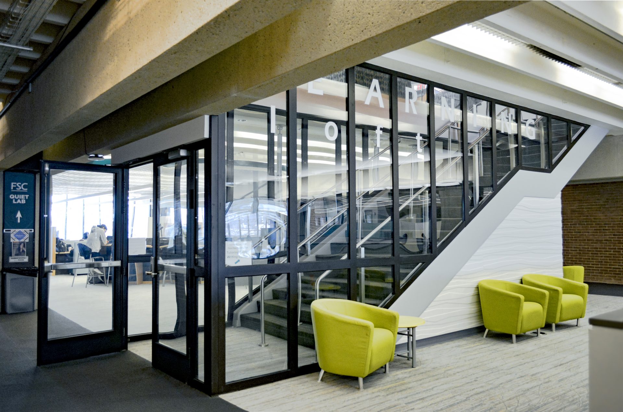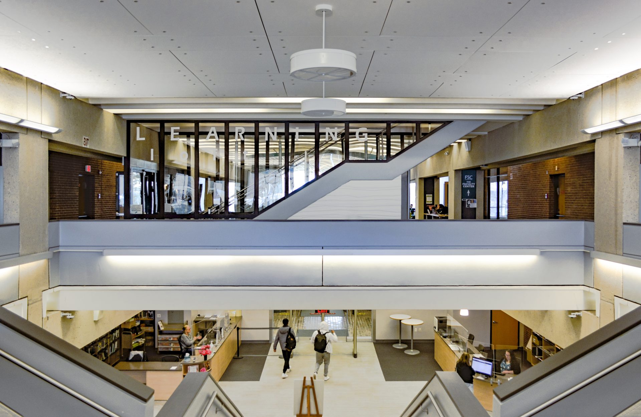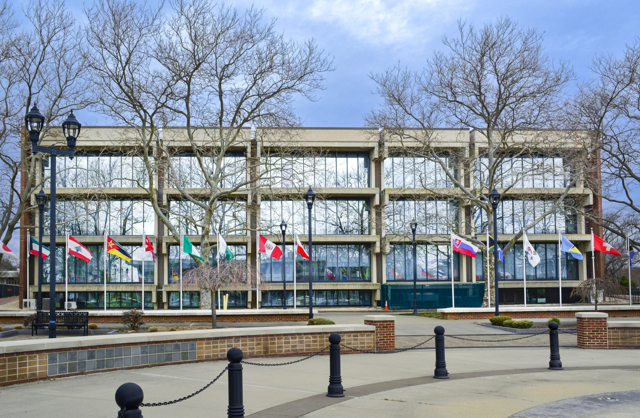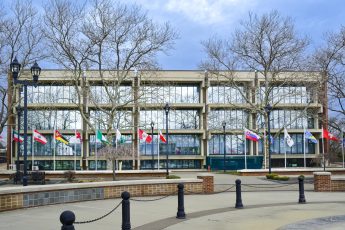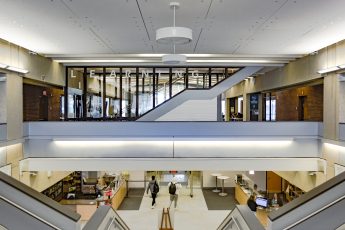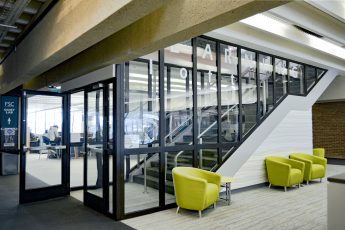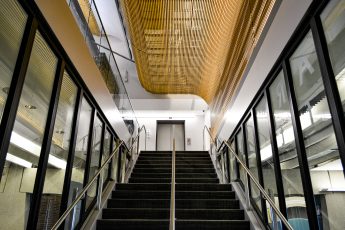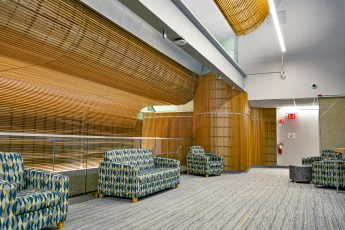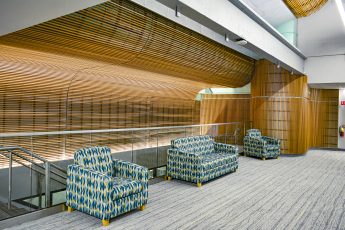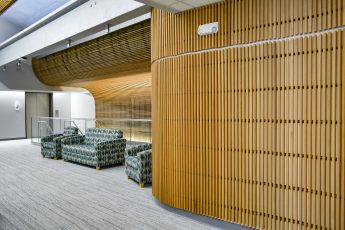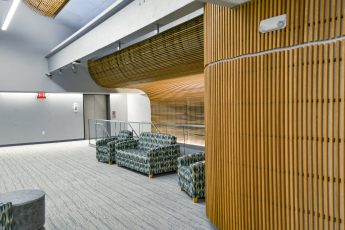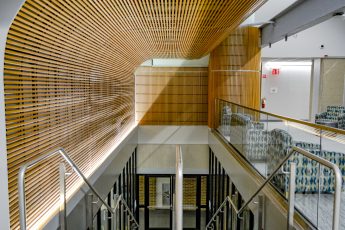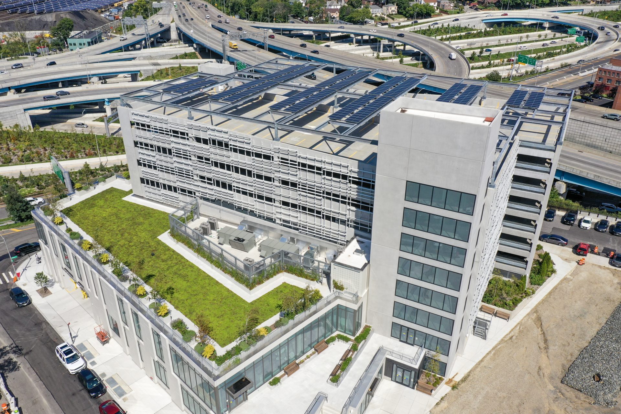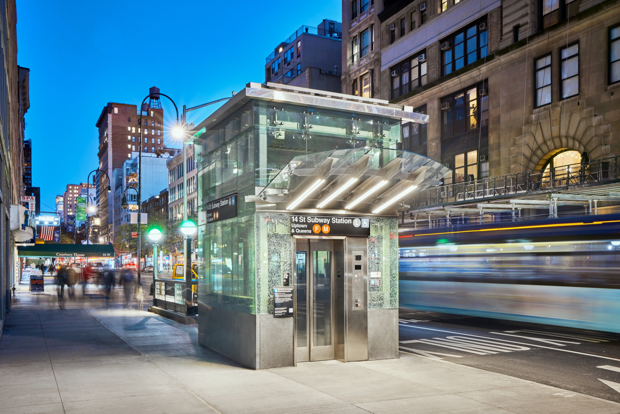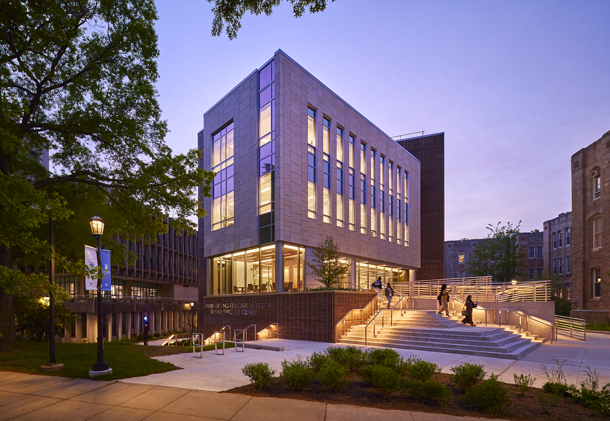Farmingdale State College Greenley Library and Gleeson Hall
As a component Farmingdale State College’s campus revitalization, several renovations were undertaken to repurpose underutilized spaces, starting with the third floor of Greenley Library. Initially designed for radio and television studios, this area had gradually evolved into ad hoc storage, denying students access to an asset in campus’s heart. Recognizing its potential, the focus shifted towards transforming the third floor into a vibrant hub of student services.
The project aimed to convert the third floor into a dynamic space hosting an Academic Advisement and Information Center, Tutoring and Writing Centers, a Reading Room and a Distance Learning Center. Enhancing ease of circulation, a new staircase was introduced to seamlessly connect the second and third floors, culminating in an open Student Lounge at the top, designed to foster community and engagement.
Simultaneously, efforts were directed towards optimizing space in nearby Gleeson Hall. The basement, previously underused, was reimagined into an Instructional Technical Support Center, two general classrooms, and additional storage. These strategic renovations effectively transformed “found” spaces into essential campus assets, enriching the educational environment for Farmingdale State College students.
Photo Credit: Kalla Barranco
