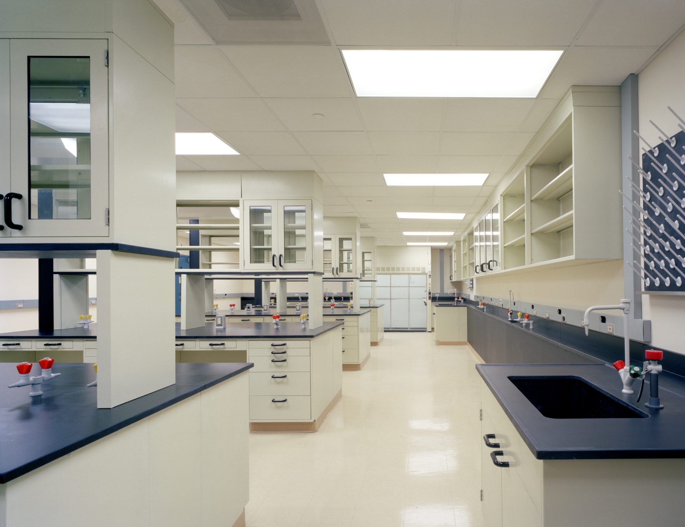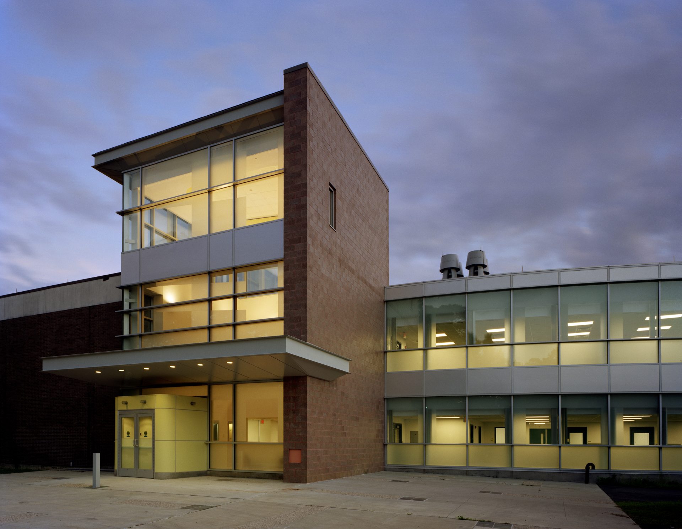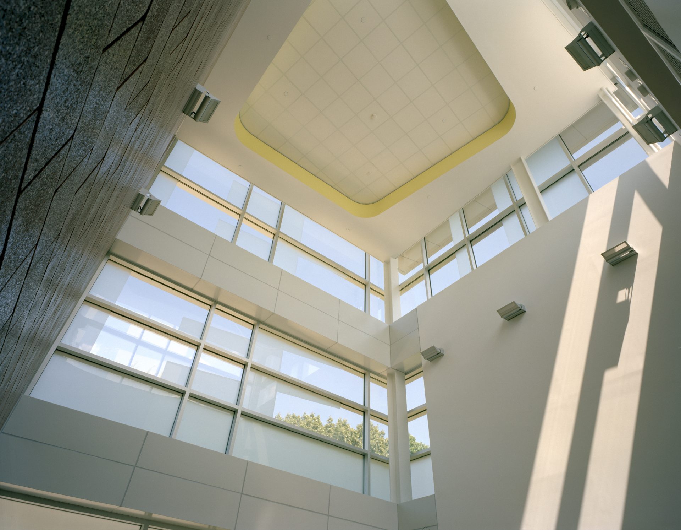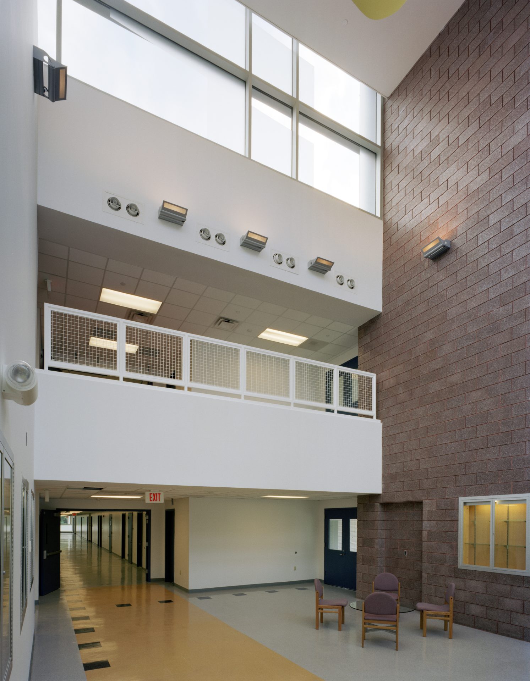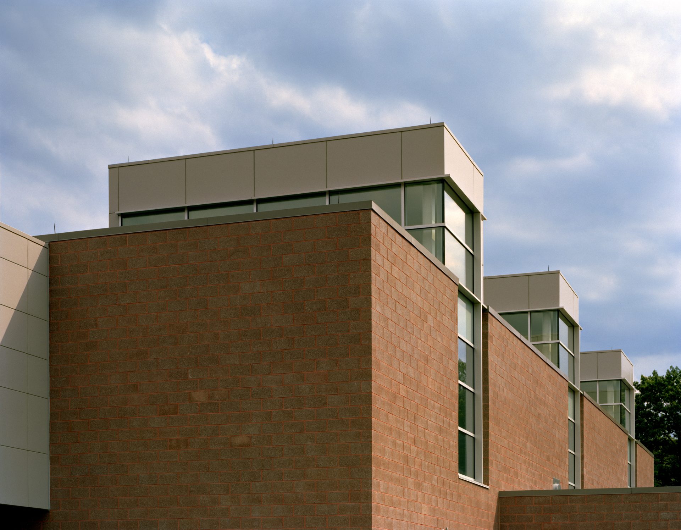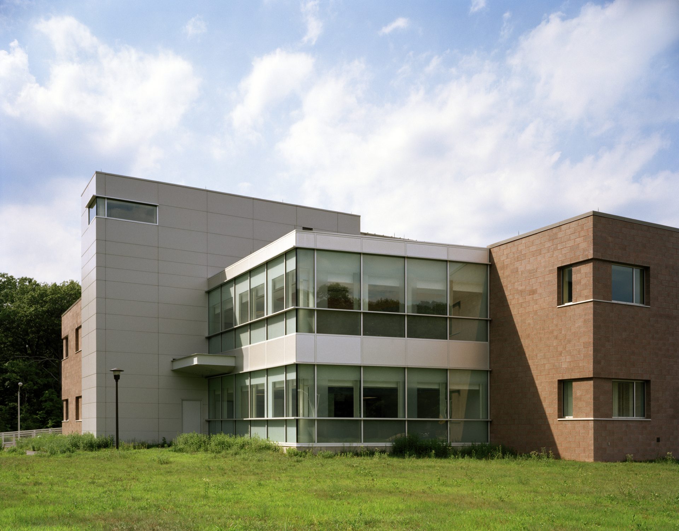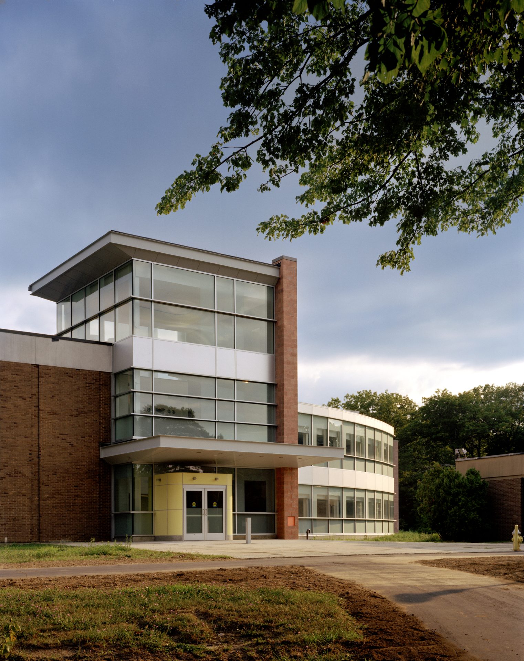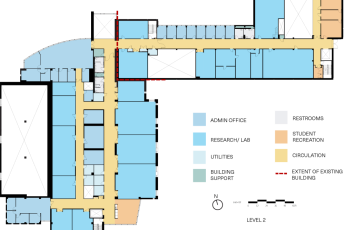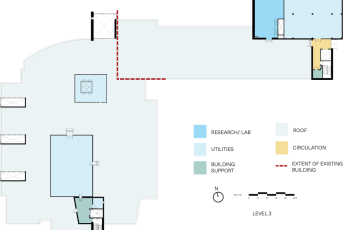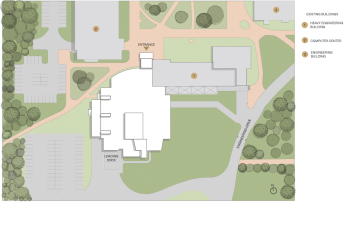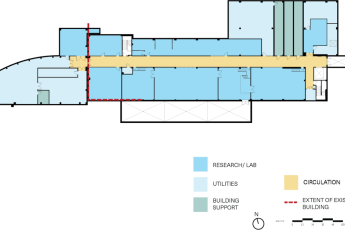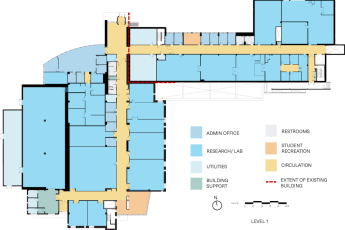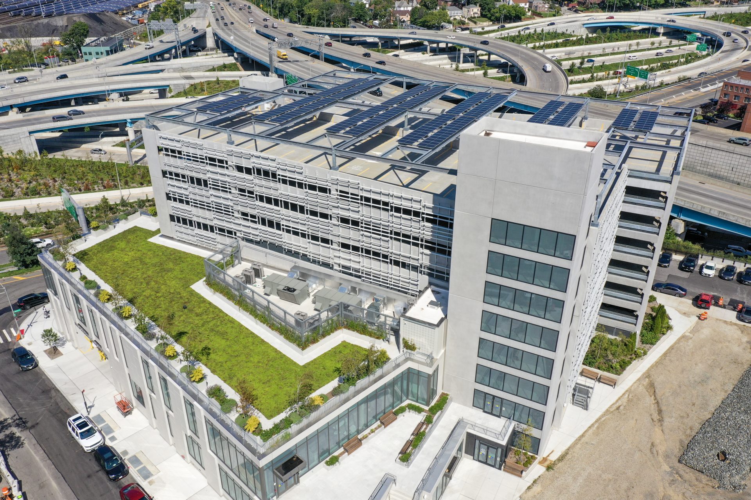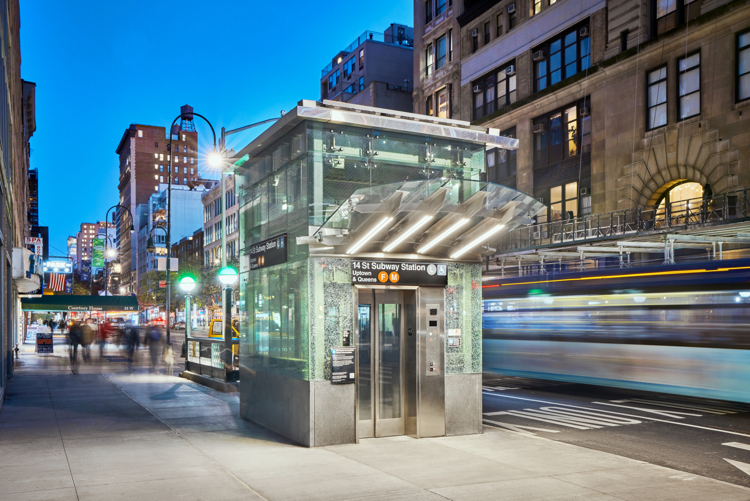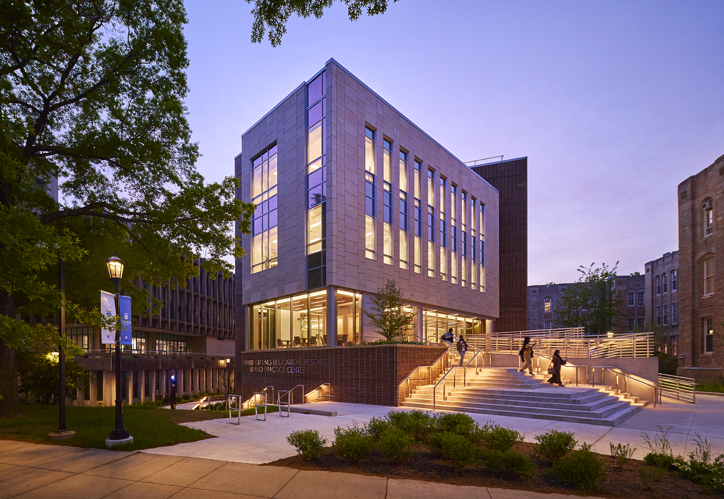Stony Brook Heavy Engineering & Material Sciences Building
The transformation of the 1960s-era Heavy Engineering Building at Stony Brook University demonstrates the evolution of academic infrastructure to meet modern research and educational demands. Faced with the need for expansion and modernization, the university implemented a carefully phased construction plan, balancing growth with ongoing research continuity. The initial phase introduced a significant addition, housing systems-intensive laboratories such as the specialized Thermal Spray Lab, employing a zoned approach that categorized spaces into flexible generic labs, purpose-built hard-space labs, and specialized high-bay areas. A luminous lounge area was integrated to foster friendly interactions, and a striking glass atrium with a broad canopy marked the relocated entrance, establishing a more coherent relationship with the Engineering Quadrangle.
The second phase focused on comprehensively renovating the original structure, upgrading all mechanical and life safety systems to meet modern day parameters, while the project team navigated the complex challenge of modernizing a functional academic building with minimal disruption to academic activity. The result is a revitalized facility that honors its mid-century origins while providing cutting-edge spaces for engineering education and research, poised to serve Stony Brook’s needs far into the future.
Photo Credit: Woodruff-Brown Architectural Photography
