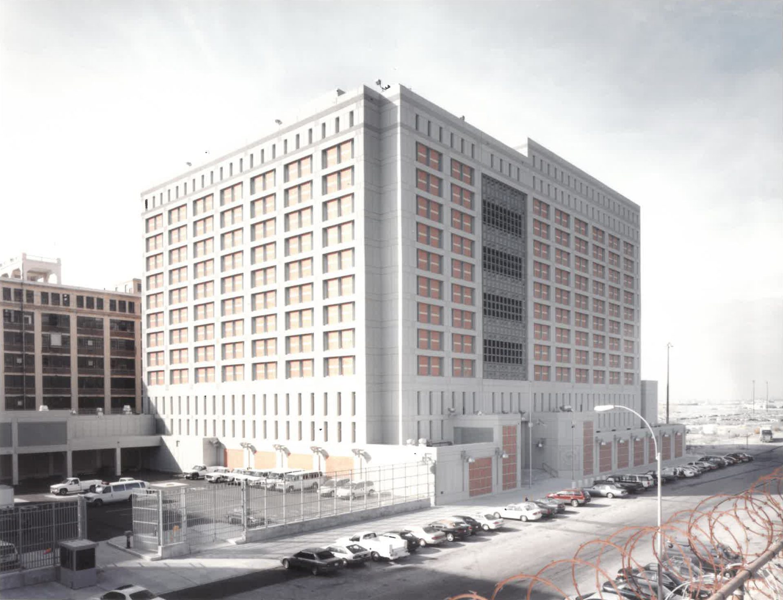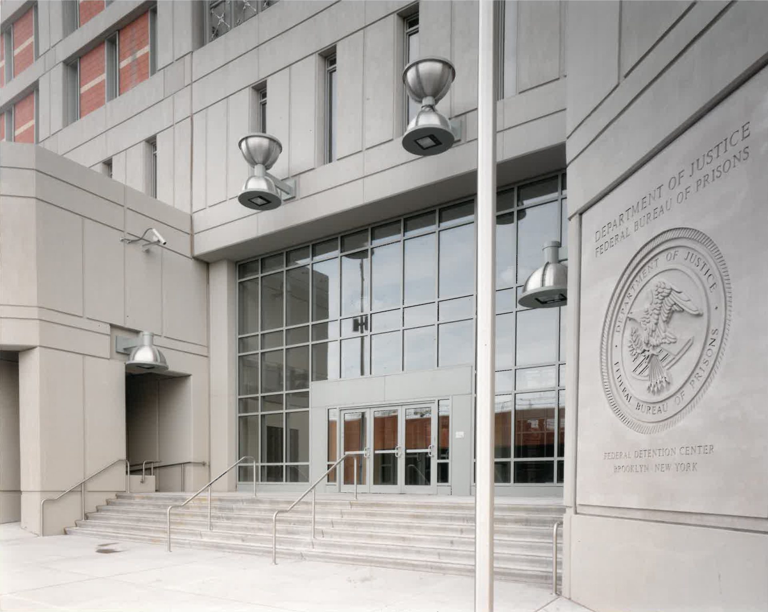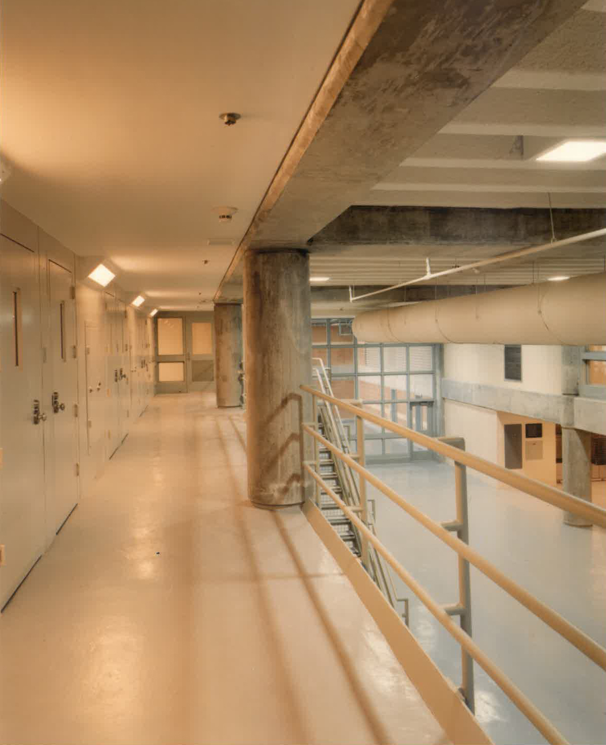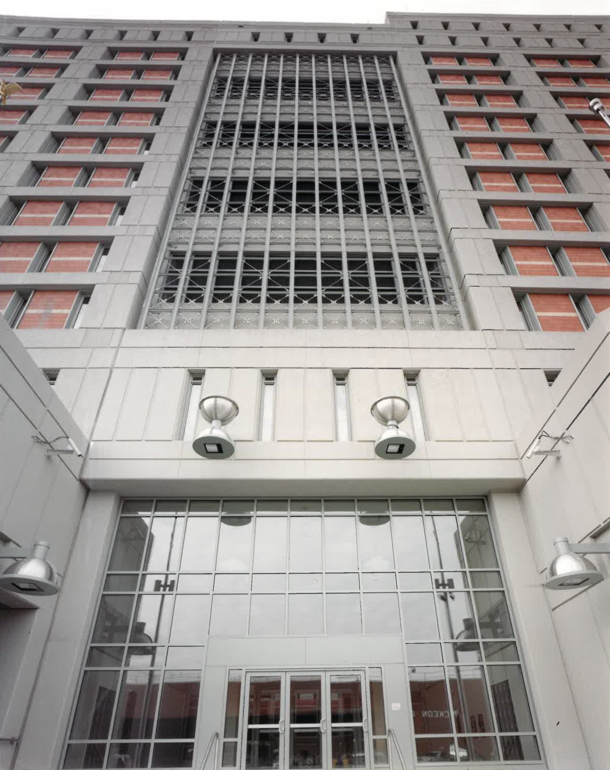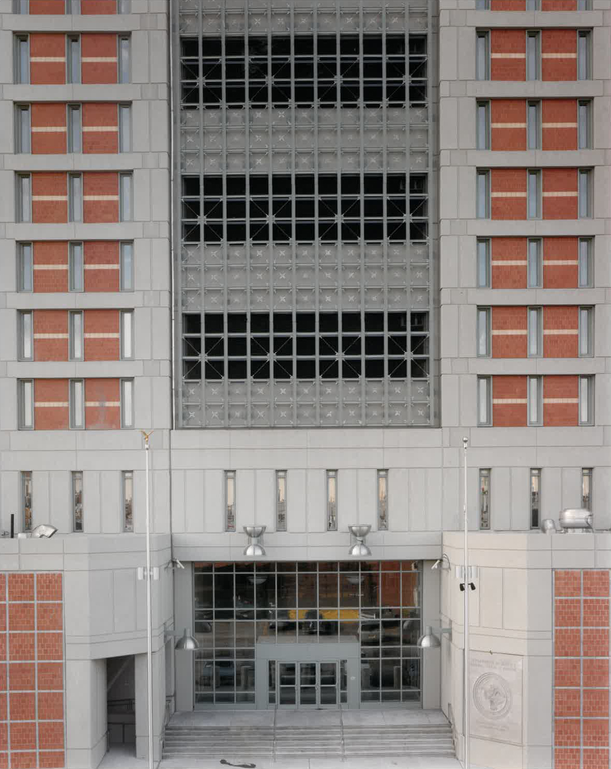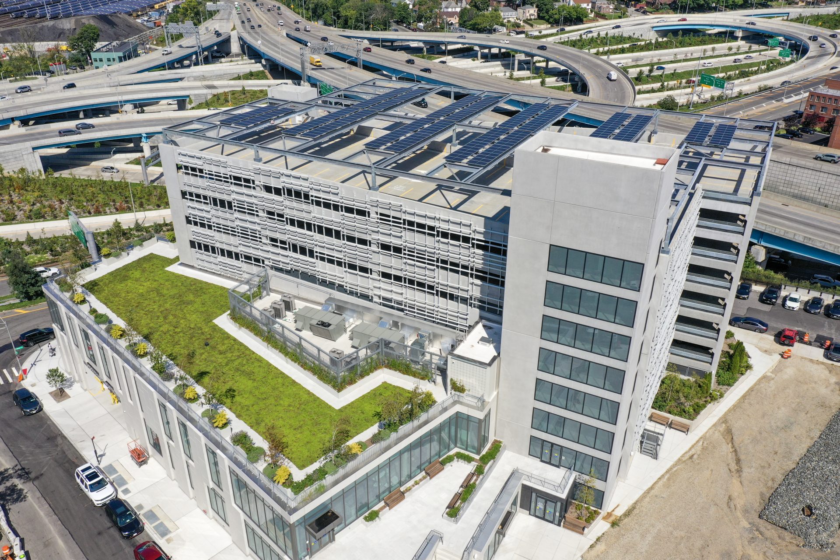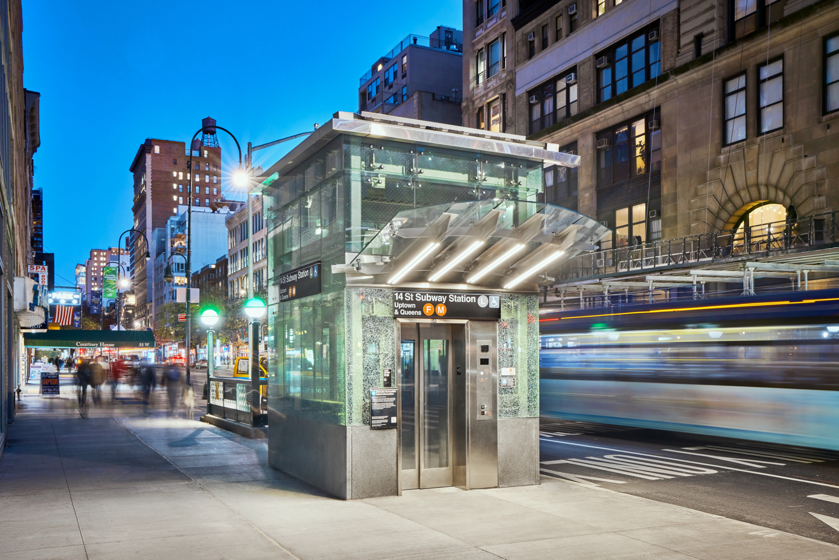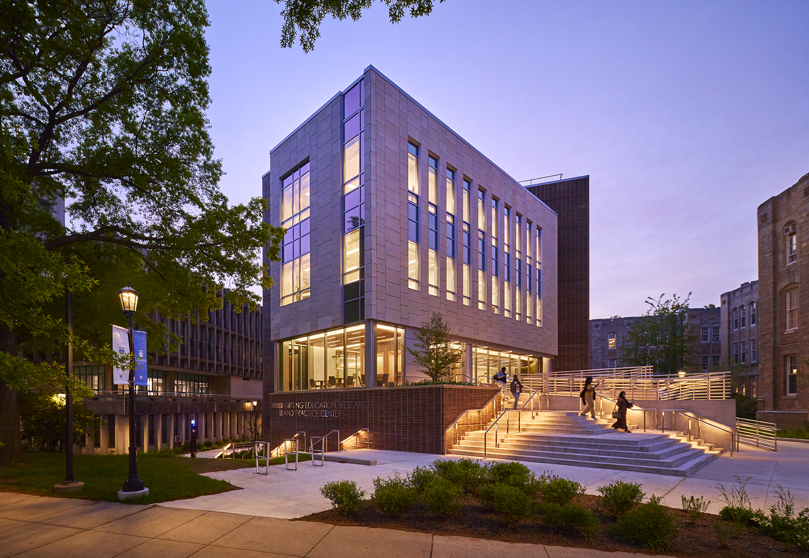Brooklyn Federal Detention Complex Master Plan and Design
The Brooklyn Federal Detention Complex Master Plan, encompassing a full city block, required a comprehensive approach that included gut renovation, demolition of existing structures, new construction, and tenant relocation. The project began with the relocation of federal tenants from a historic Bush Terminal warehouse, making way for the adaptive retrofit of one-third of the structure into a 500-bed dormitory-style detention center. Upon completion of this phase, the remaining two-thirds of the warehouse were carefully demolished using controlled implosion techniques, ensuring the safety of the surrounding area and minimizing disruption to the community.
With the site cleared, the focus shifted to the planning and design of a new 1000-cell facility. The design philosophy centered around the direct supervision model, which was applied to both dormitories and singlecell housing units. This approach promotes a more humane and rehabilitative environment while enhancing safety and security for both inmates and staff. To ensure the new building harmonized with the historic structures of the Sunset Park Warehouse District, the façade incorporated architectural concrete, tile, and brickwork, creating a subtle basketweave motif that pays homage to the area’s rich architectural heritage. The open-air recreation decks were screened with an ornamental stainless steel security mesh assembly, providing a secure yet visually appealing space for inmates to engage in outdoor activities. The result is a modern, efficient, and aesthetically pleasing detention complex that successfully integrates with its historic surroundings while meeting the evolving needs of the criminal justice system.
Photo Credit: Corporate Photographics
Facts and Figures
Client: US Department of Justice / Federal Bureau of Prisons
Size: 1,290,000 SF
Completed: 2002
Recognition
Concrete Industry Board Roger Corbetta Award 1995, NY Construction News – “Best Project of the Year”
